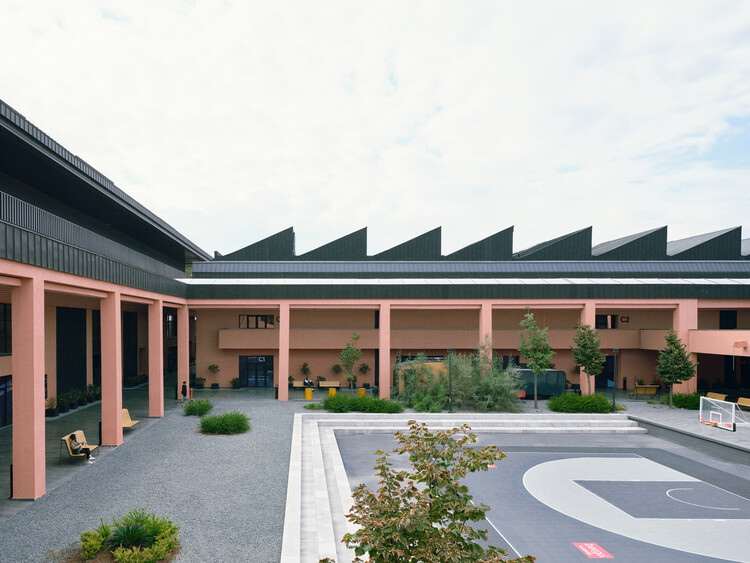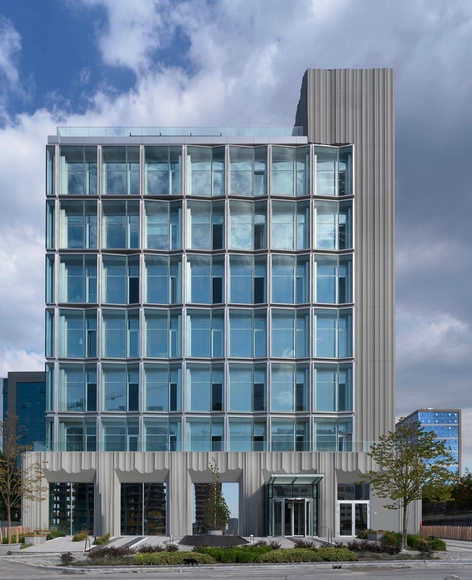
Istanbul: The Latest Architecture and News
Basketball Development Center / TEGET
https://www.archdaily.com/1036748/basketball-development-center-tegetMiwa Negoro
Quartz Plaza / Salon Alper Derinbogaz
https://www.archdaily.com/1031829/quartz-plaza-salon-alper-derinbogazMiwa Negoro
Ziraat Bank Headquarters / KPF

-
Architects: KPF
- Area: 355300 m²
- Year: 2024
-
Professionals: Arup, Turner International, Kalyon İnşaat Sanayi ve Ticaret Anonim Şirketi, ALT, A+I Asia, +6
https://www.archdaily.com/1025752/ziraat-bank-headquarters-kpfHana Abdel
Şahin Örme Office and Dining Areas / Zemberek Design
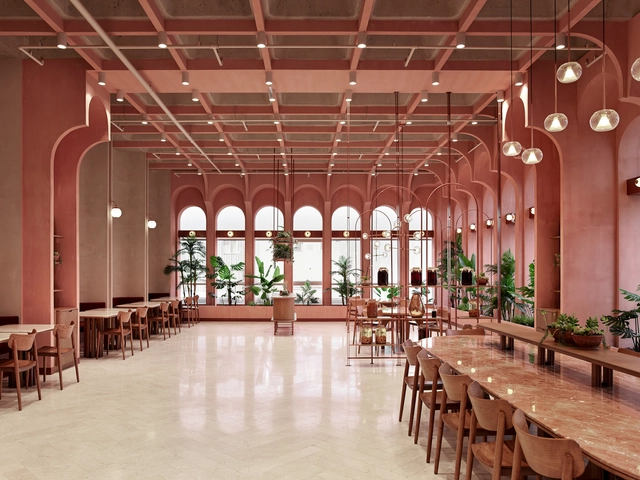
-
Architects: Zemberek Design
- Area: 1080 m²
- Year: 2022
https://www.archdaily.com/1024233/sahin-orme-office-and-dining-areas-zemberek-designxAndreas Luco
Good Job Games Offices / Jeyan Ülkü Architects

-
Architects: Jeyan Ülkü Architects
- Area: 4300 m²
- Year: 2023
-
Manufacturers: B&T design
-
Professionals: SPM Project Management, Seydi̇ Riza Güney, Duyal Karagözoğlu, Jeyan Ülkü Architects, Aes Yapi Tasarim, +1
https://www.archdaily.com/1024098/good-job-games-offices-jeyan-ulku-architectsMiwa Negoro
Camlica Tower / Melike Altınışık Architects

-
Architects: Melike Altınışık Architects
- Area: 29000 m²
- Year: 2020
-
Professionals: BALKAR, ABE Teknoloji, HB Teknik, Çilingiroğlu, RWDI Consulting Engineers, +7
https://www.archdaily.com/1017063/camlica-tower-melike-altinisik-architectsAnna Dumitru
ZENEL Residential Building / Aytac Architects

-
Architects: Aytac Architects
- Area: 3987 m²
- Year: 2017
-
Professionals: Aytaç İnsaat A.Ş., Geta
https://www.archdaily.com/1011103/zenel-residential-building-aytac-architectsHana Abdel
İşbank Painting Sculpture Museum / TEGET

-
Architects: TEGET
- Area: 2023 m²
- Year: 2023
-
Manufacturers: Sto, elZinc
-
Professionals: Altıneller Engineering, Okutan Engineering, Enmar Engineering, Talayman Acoustic, Etik Engineering
https://www.archdaily.com/1009989/isbank-painting-sculpture-museum-tegetValeria Silva
Golden Horn Waterfront Sports Park And Public Space / Ervin Garip + Banu Garip

-
Architects: Banu Garip, Ervin Garip
- Area: 30000 m²
- Year: 2023
-
Professionals: MY Landscape
https://www.archdaily.com/1009853/golden-horn-waterfront-sports-park-and-public-space-ervin-garip-plus-banu-garip-plus-my-landscapeHana Abdel
Istanbul Modern Museum / Renzo Piano Building Workshop + Arup
https://www.archdaily.com/1002751/istanbul-modern-museum-renzo-piano-building-workshop-plus-arupPaula Pintos
New Nature Store / Salon Alper Derinbogaz

-
Architects: Salon Alper Derinbogaz
- Year: 2022
https://www.archdaily.com/1000935/new-nature-store-salon-alper-derinbogazHana Abdel
Tophane Park Playground / Carve
https://www.archdaily.com/997506/tophane-park-playground-carvePaula Pintos
Ataturk Cultural Center / Tabanlioglu Architects
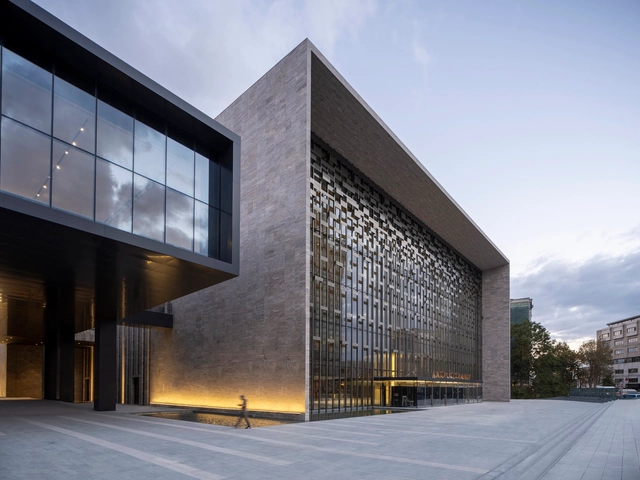
-
Architects: Tabanlioglu Architects
- Area: 95 m²
- Year: 2021
https://www.archdaily.com/996635/ataturk-cultural-center-tabanlioglu-architectsHana Abdel
Istanbul Planning Agency Public Hall / SO? Architecture and Ideas

-
Architects: SO? Architecture and Ideas
- Area: 1000 m²
- Year: 2022
-
Manufacturers: VitrA, WISA
-
Professionals: TYLA
https://www.archdaily.com/990574/istanbul-planning-agency-public-hall-so-architecture-and-ideasHana Abdel
Istanbul Painting and Sculpture Museum / EAA - Emre Arolat Architecture
https://www.archdaily.com/984316/istanbul-painting-and-sculpture-museum-eaa-emre-arolat-architecturePaula Pintos
E Poolhouse / Habif Architects

-
Architects: Habif Architects
- Area: 100 m²
- Year: 2022
-
Manufacturers: JUNG, Delta Light, Fantini, Schüco, Tal Lighting
https://www.archdaily.com/977452/e-poolhouse-habif-architectsHana Abdel
Mecidiyekoy Art & Istanbul Bookstore / KAAT ARCHITETURE + URBAN & caps.office
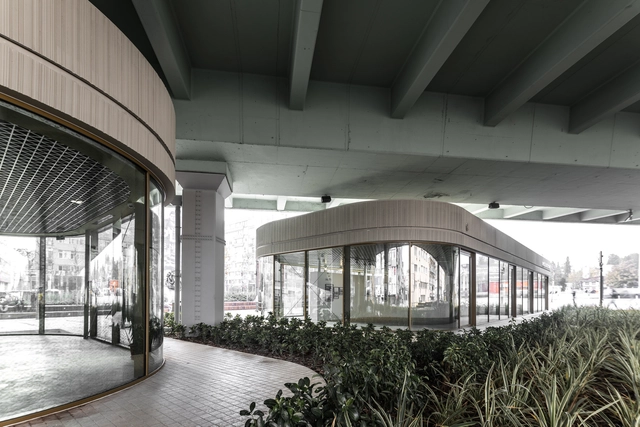
-
Architects: KAAT ARCHITETURE + URBAN, caps.office
- Area: 450 m²
- Year: 2021
-
Manufacturers: Reynaers Aluminium, Ceiling - Deckon Aluminum, Desos Precast
-
Professionals: SLM Engineering, Taş Yapı İnşaat AŞ
https://www.archdaily.com/972588/mecidiyekoy-art-and-istanbul-bookstore-kaat-architeture-plus-urban-and-capfficechlsey






