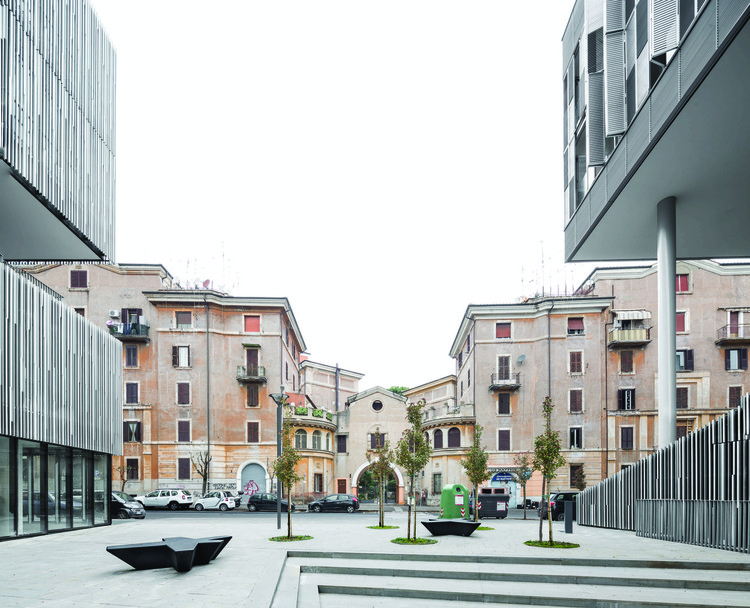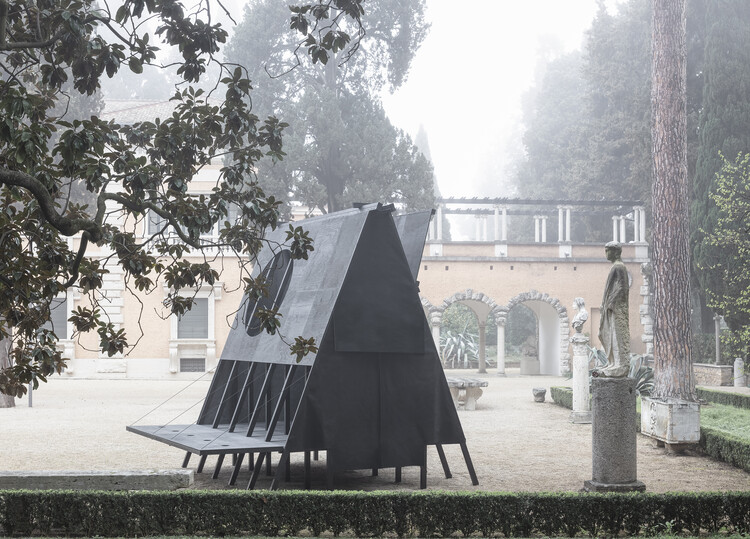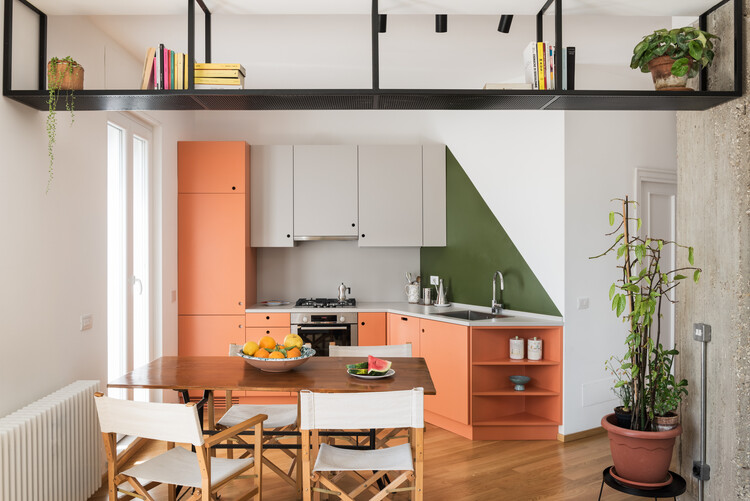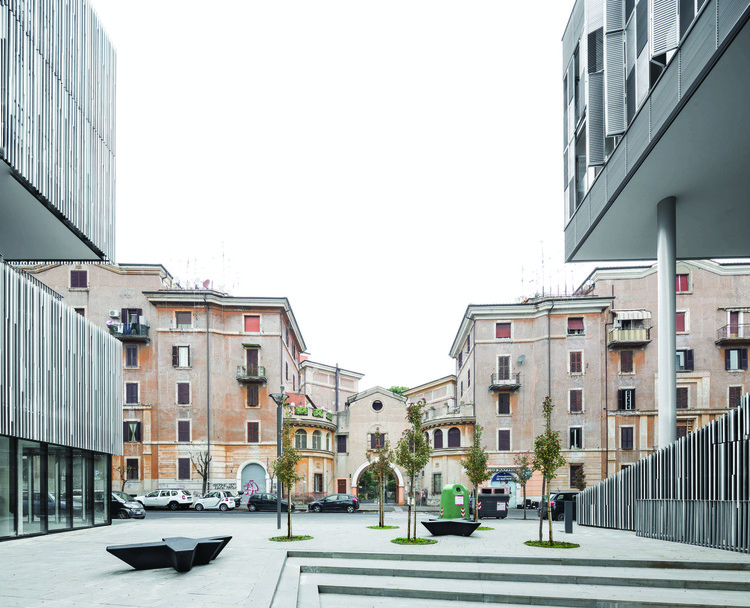
“Reinventing Cities,” C40’s renowned global design competition, has just announced its fourth edition. The competition’s main goal is to “transform underutilized sites or buildings into beacons of sustainability and resilience and act as a showcase for future zero-carbon urban developments.” This year, 15 cities have stepped up the challenge, inviting professionals from various disciplines to reimagine underutilized urban sites and design transformations prioritizing sustainability and inclusivity.
With a commitment to zero-carbon, urban resilient projects, Reinventing Cities has engaged over 3,500 businesses worldwide with 40 projects currently under development globally. This year’s competition is characterized by its ambitious environmental and social objectives; with participating cities spanning continents, including Almere, Bilbao, Bologna, Brussels, Glasgow, Milan, New York, Palermo, Renca, Rome, San Antonio, San Francisco, São Paulo, Seattle, and Venice.








































































