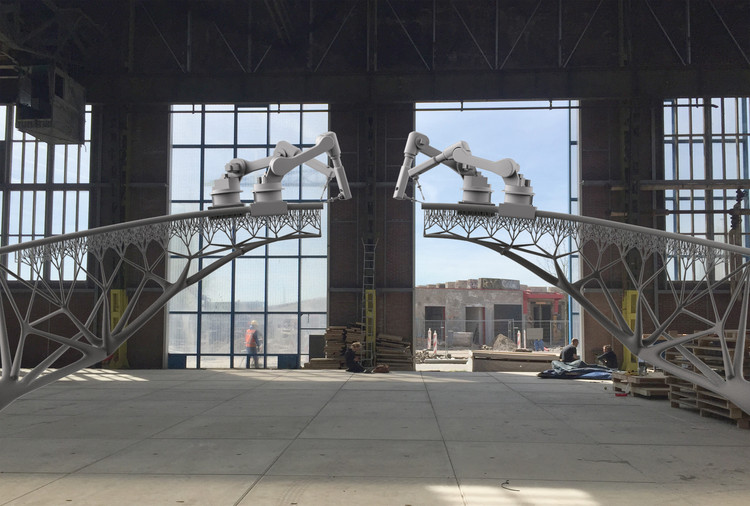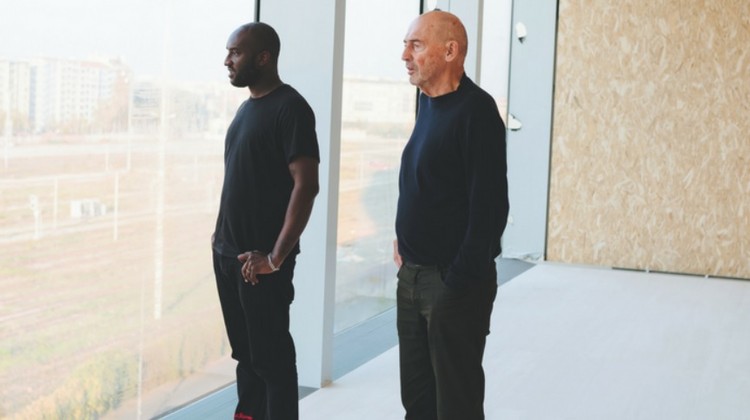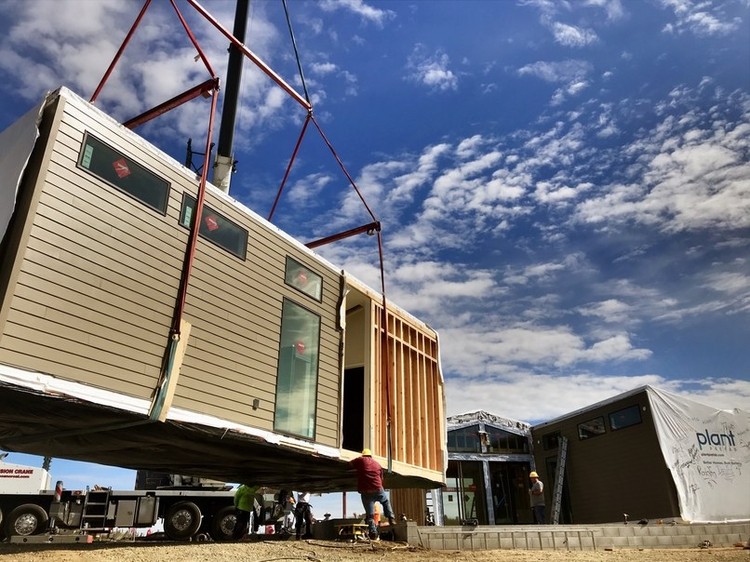
Is Artificial Intelligence (AI) the doom of the architecture profession and design services (as some warn) or a way to improve the overall design quality of the built environment, expanding and extending design services in ways yet to be explored? I sat down with my University of Hartford colleague Imdat As. Dr. As is an architect with an expertise in digital design who is an assistant professor of architecture and the co-founder of Arcbazar.com, a crowd-sourced design site. His current research on AI and its impact on architectural design and practice is funded by the US Department of Defense. Recently we sat down and talked about how this emerging technology might change design and practice as we now know it—and if so, would that be such a bad thing?
This article was originally published as "Doom or Bloom: What Will Artificial Intelligence Mean for Architecture?" on CommonEdge. It has been slightly abridged for publication on this platform; the full interview can be read on CommonEdge here.






















































































