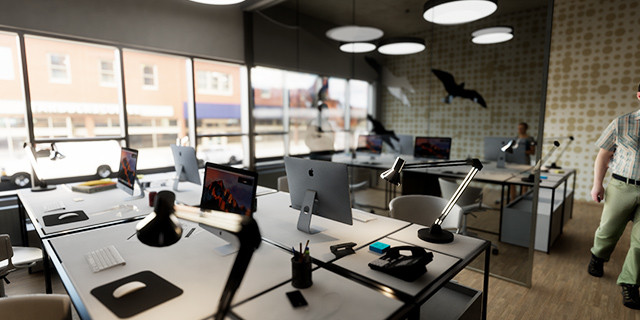
In a world where autonomous vehicles, artificial intelligence (AI,) Internet of Things (IoT,) virtual reality (VR) and augmented reality (AR) are becoming commonplace terms across the globe, the average AEC client will soon expect consistently high-quality presentations and renderings throughout the design process.
Many people are already anticipating future demand for these technologies, but few are prepared to integrate them with each other. Enscape has developed a system combining several of these features to create lively, immersive, and unforgettable experiences for clients.






