
Postmodernism in the United States turned architecture into a stage for cultural memory, irony, and heritage at a moment when the built environment was becoming less civic and more commercial and curated. By the late twentieth century, architectural investment no longer centered on monumental public institutions or shared federal commitment to civic space. Private development, corporate expansion, and consumer environments increasingly shaped cities across the country. Buildings took on a new role as cultural images, expected to communicate identity and meaning as much as they provided function.
Postmodernism began as a critique of modernism's exhausted promises. By the late 1960s and early 1970s, many designers no longer treated modernism as radical or socially redemptive. Urban renewal projects accelerated the demolition of historic neighborhoods, and landmark preservation battles raised urgent questions about what the United States valued and, ultimately, protected. The loss of major civic icons, including New York's Penn Station, sharpened public awareness that progress often arrives through erasure. In Chicago, architect and provocateur Stanley Tigerman captured this sense of rupture in his 1978 photomontage The Titanic, which depicts Mies van der Rohe's Crown Hall sinking into Lake Michigan, a blunt image of modernism's symbolic collapse. Postmodern architects worked inside this turbulence, shaped by economic shocks, corporate excess, shifting cultural production, and a growing skepticism toward grand architectural solutions.


















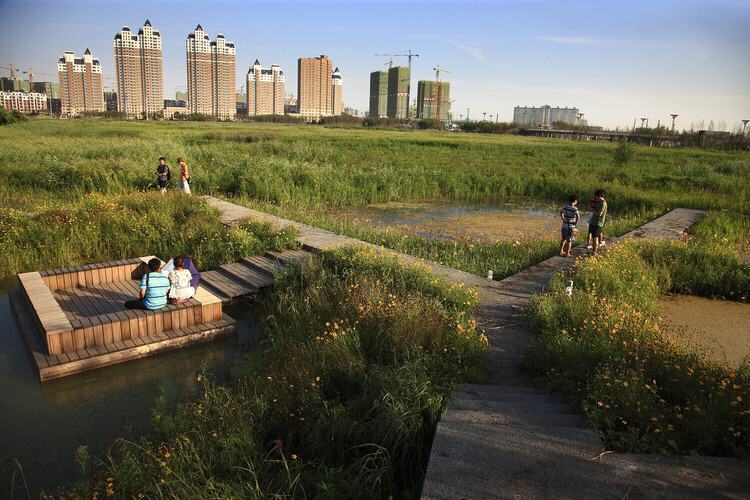






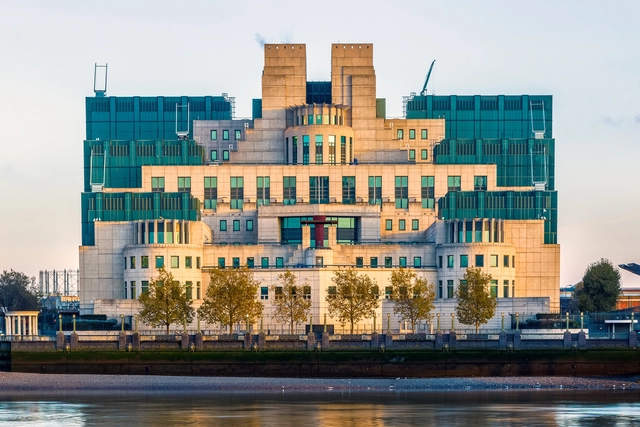
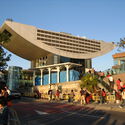
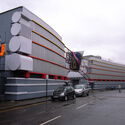
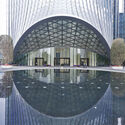
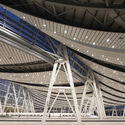































































.jpg?1625088987&format=webp&width=640&height=580)




.jpg?1625088987)