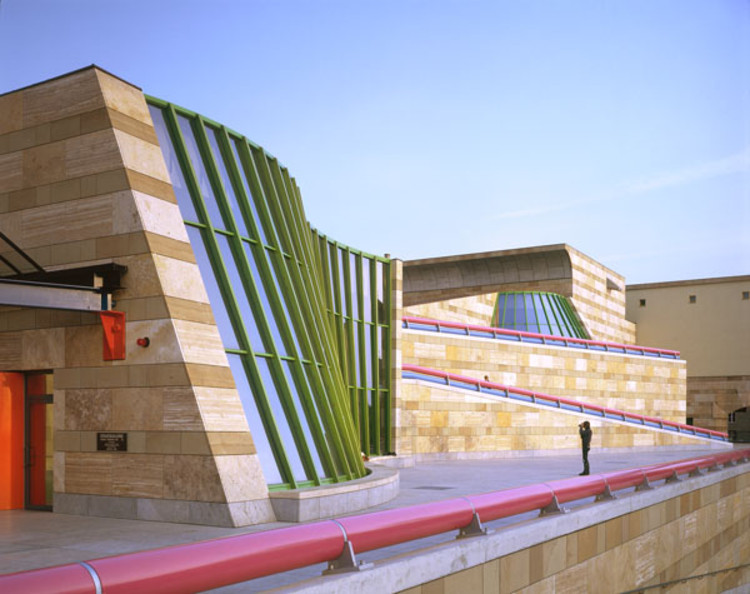
The Chicago Architecture Biennial (CAB 5) has announced the participation of the James R Thompson Center as both a cultural partner and city site for the 5th edition of the exhibition. CAB 5: This is A Rehearsal is curated by the Chicago-based artist collective Floating Museum. The Thompson Center has long been referred to as one of Chicago’s postmodern architectural marvels, designed by Helmut Jahn. At this year’s biennial, which starts on the 21st of September, 2023, the center will host five exhibitions and site-specific installations.







































.jpg?1625088987)














.jpg?1597099445)











.jpg?1577789705)
.jpg?1577789737)

.jpg?1498408559)