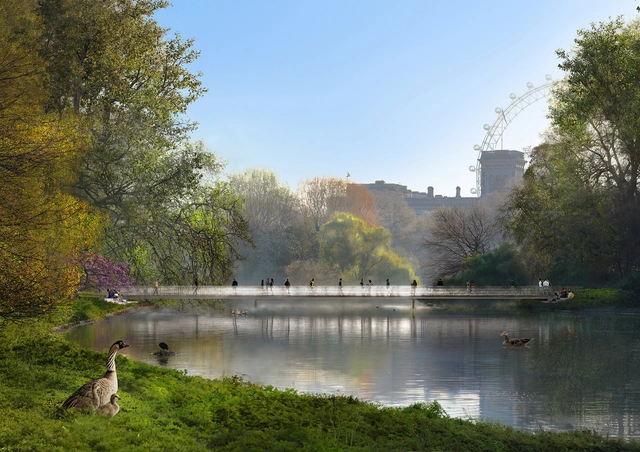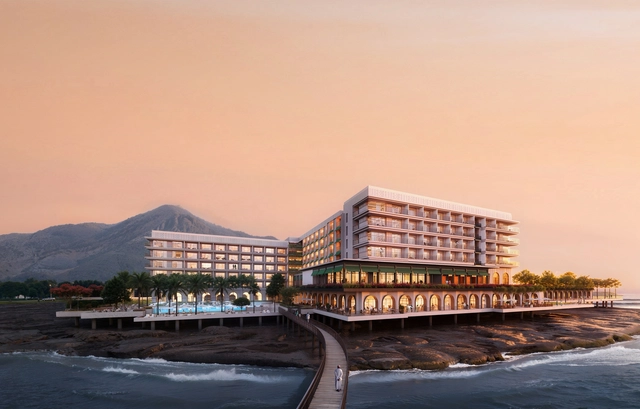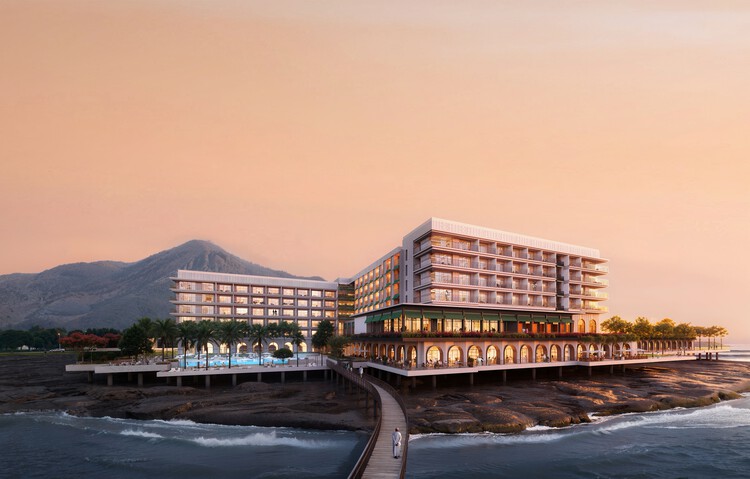
Buildner has announced the results of the Dubai Urban Elements Challenge, a landmark international design competition organized in strategic collaboration with Dubai's Roads and Transport Authority (RTA). With a total prize fund of 2,000,000 AED (approximately €500,000), the initiative represents one of the most significant publicly funded global design competitions focused on urban transformation.
The competition was conceived as a forward-looking procurement and innovation platform for one of the world's fastest-evolving metropolitan environments. Participants were invited to propose modular, climate-responsive urban elements—seating systems, shading devices, lighting infrastructure, wayfinding components, rest areas, and micro-retail structures—designed to enhance pedestrian life and strengthen Dubai's public realm identity.































































