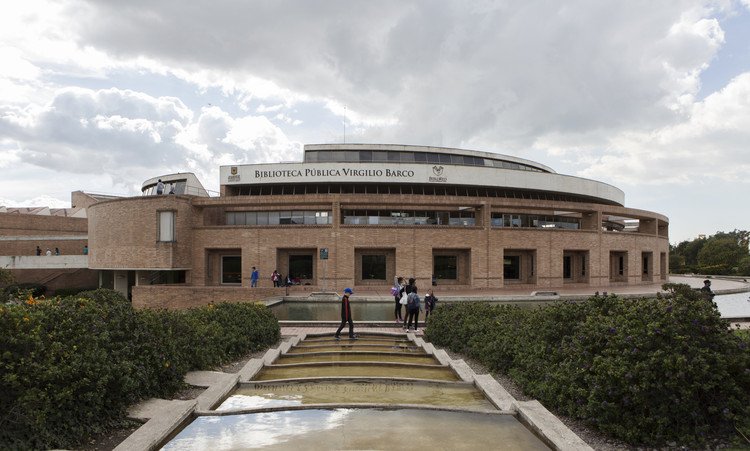
Fundació Mies van der Rohe and the European Commission have selected the winners for its 2024 edition of the EU Prize for Contemporary Architecture / Mies van der Rohe Awards, from a pool of 362 nominated works. The 2024 Winner of the Architecture Prize is the Study Pavilion on the campus of the Technical University of Braunschweig, Germany, by architects Gustav Düsing and Max Hacke, both with studios in Berlin. The 2024 Winner of the Emerging Architecture Prize is the Gabriel García Márquez Library in Barcelona by SUMA Arquitectura founded by Elena Orte and Guillermo Sevillano in Madrid.
“The 2024 Prize jury emphasizes the significance of architecture that explores the potential to shift mindsets and policies, as well as the importance of fostering inclusivity”, explains the official announcement. The Awards Ceremony will take place at the Mies van der Rohe Pavilion in Barcelona, in the context of the EUmies Awards Day, on the 14th of May 2024, launching the Barcelona Architecture Weeks.









































































