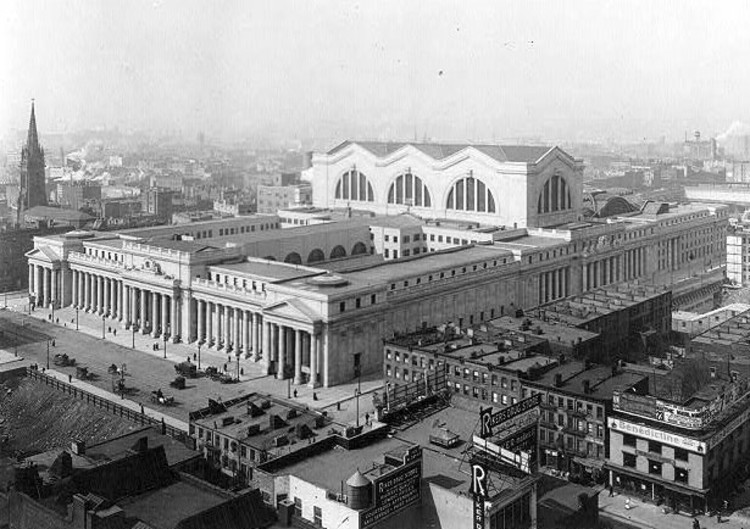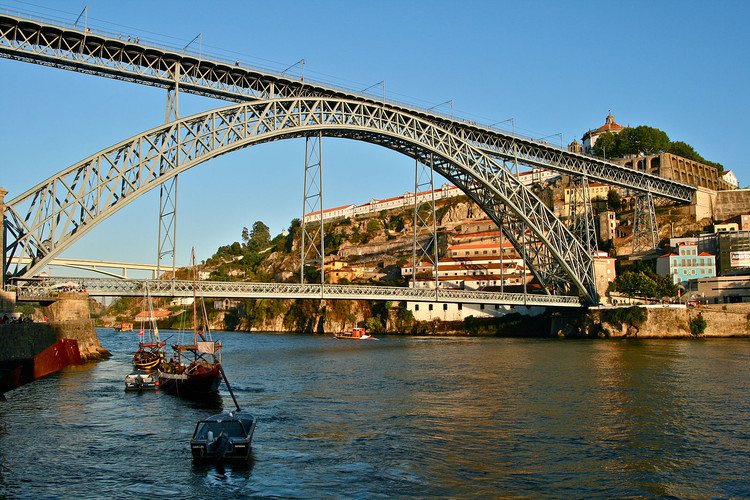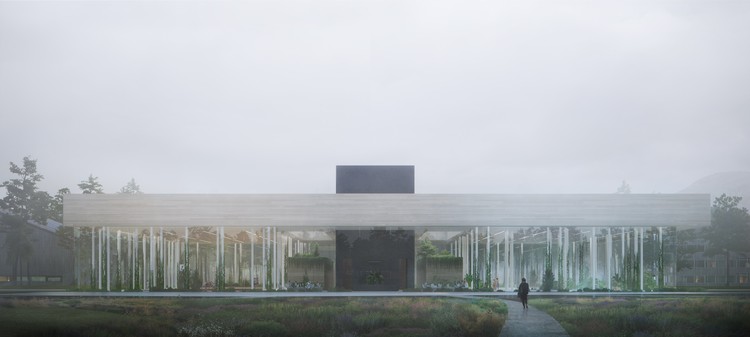
Last week, we covered the work of Moscow-based visual artist Danila Tkachenko, whose “Monuments” project appropriated abandoned Russian Orthodox churches with abstract modernist shapes. Tkachenko’s further work, “Restricted Areas” is equally as impressive, focusing on the human impulse towards utopia through technological progress.
The “Restricted Areas” photography set distills humanity’s strive to perfection through recording abandoned Soviet infrastructure. Traveling to now-deserted landscapes which once held great importance as centers of technological progress, Tkachenko captured images of “forgotten scientific triumphs, abandoned buildings of almost inhuman complexity” and a “technocratic future that never came.”
























































