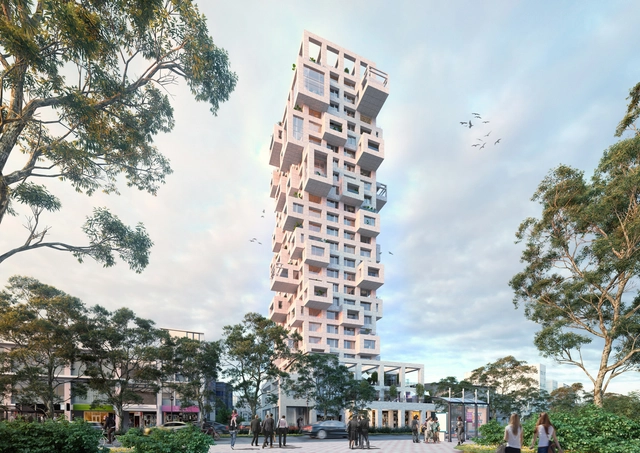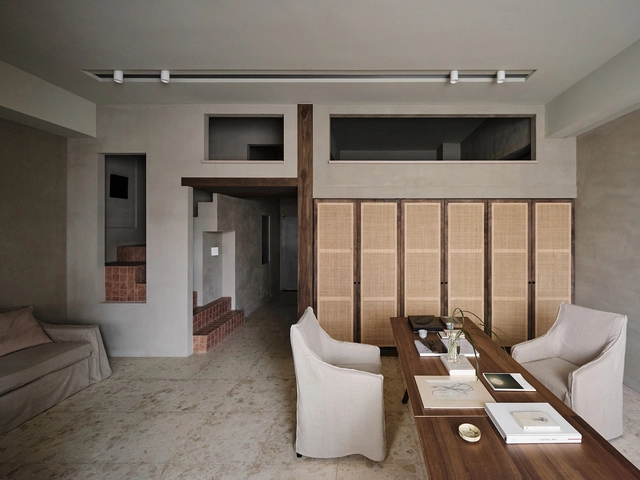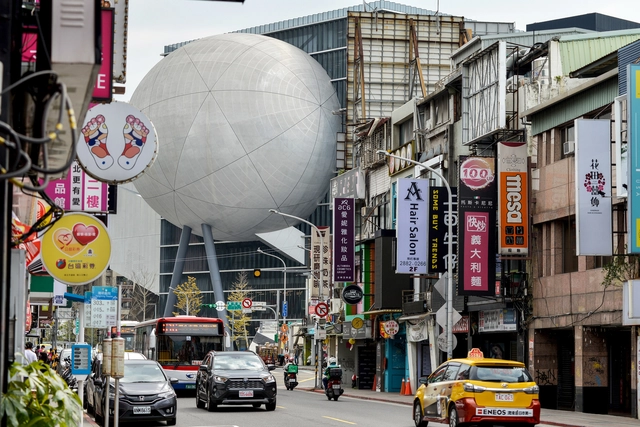
Taipei: The Latest Architecture and News
Qingshan Forest Junior High School Classroom / 317studio
Sailing Castle Ren'ai / Cheng Tsung FENG Design Studio

-
Architects: Cheng Tsung FENG Design Studio
- Area: 23 m²
- Year: 2025
Zaha Hadid Architects’ Danjiang Bridge Nears Completion Ahead of 2026 Opening in Taipei, Taiwan

Zaha Hadid Architects was announced as the winner of the Danjiang Bridge International Competition in 2015. At the time, the design proposal sought to minimize the bridge's visual impact by employing a single concrete structural mast to support a 920-meter-long cable-stayed span. Construction began in 2019 on what would become the world's longest single-mast, asymmetric cable-stayed bridge. In October 2025, the final segment of the bridge's steel decking was installed, connecting the east and west banks of the Tamsui River estuary in Taiwan for the first time and confirming its opening date for May 12, 2026.
MVRDV’s First Residential Tower in Taiwan Features Digitally Planned Modular Design

MVRDV has released images of "Out of the Box", a 12,025 sqm residential tower in Tianmu, one of Taipei's northernmost neighborhoods. Designed for Win Sing Development Company, the project began in 2019 and was developed using a system of standardized elements digitally distributed based on criteria such as habitability, efficiency, and access to community services. These elements are expressed in the tower's irregular, gridded façade, which features a layered marble cladding.
From Micro to Spacious: Maximazing Space in Taiwan’s Urban Apartments

Despite its small size, the island of Taiwan is densely populated, with more than 80% of its people living in urban areas. Available space is often limited, particularly in major cities like Taipei, Taichung, and Kaohsiung. Therefore, designers face the ongoing challenge of creating interiors that feel spacious, functional, and visually appealing despite their sometimes compact footprints. Rather than seeing these limitations as constraints, architects embrace them as opportunities to experiment with smart layouts and multi-functional furniture that enhances livability.
Peckish Bakery / guudpin design
(beanroom) / Waterfrom Design

-
Architects: Waterfrom Design
- Area: 132 m²
- Year: 2024
Blue House / Wei Chieh Kung + Lydia Ya Chu Chang

-
Architects: Lydia Ya Chu Chang, Wei Chieh Kung
- Area: 198 m²
- Year: 2022
Shen Nong Shi Cultural and Mixed Use Center / Üroborus_studioLab

-
Architects: Üroborus_studioLab
- Area: 468 m²
- Year: 2024




































































































