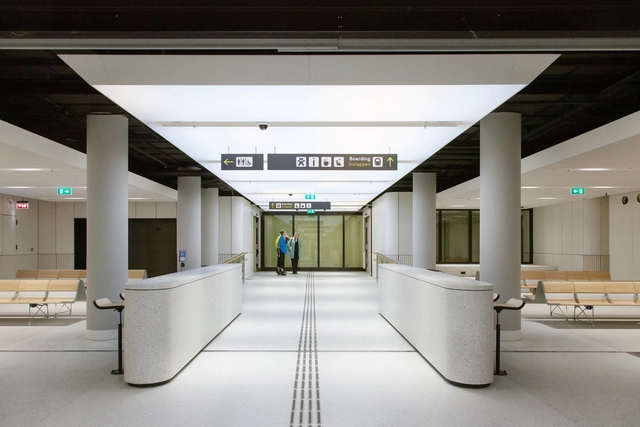
-
Architects: Mer Architects
- Year: 2025

Marc Goodwin is an architectural photographer, writer, and teacher. He was born in London and currently divides his time between Europe, the Americas, the Middle East, and Asia. His work has been published in seven architecture books, with one more on the way, and countless times in the architectural press. His doctoral thesis - Architecture’s Discursive Space, Photography - investigates the components of conventional architectural photography and opposes them to a system of atmospheres. Since the completion of his doctorate, he has been travelling the globe non-stop, taking commissions and producing the Architecture Studios Atlas. Instagram / @archmospheres


From September 6 to October 15, 2025, the Aedes Architecture Forum in Berlin will host an exhibition on the Finnish architectural firm Helin & Co. The show aims to examine the firm's role in shaping Helsinki over the past two decades. Titled Heart and Horizon, it reflects the practice's approach of combining the human scale ("Heart") with an engagement with urban space along the waterfront ("Horizon"). A central focus is placed on three projects that have been fundamental to Helsinki's transformation: the Kamppi Centre, a networked urban quarter with mobility hubs, cultural and residential areas; the Kalasatama Centre, a new district on the former harbour that combines urban density with views of the sea; and the Sello District Centre in Espoo, a multifunctional complex with a library, music school and concert hall.






