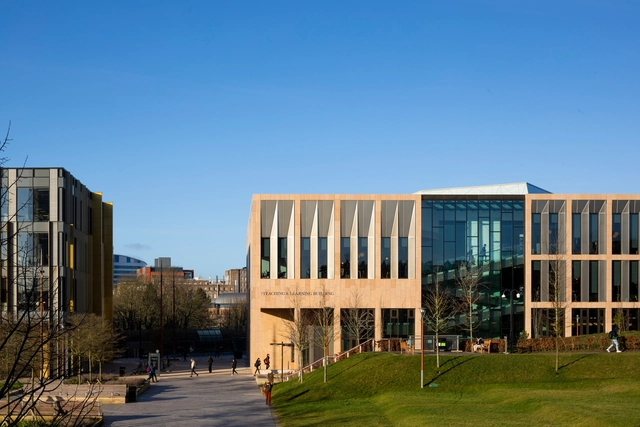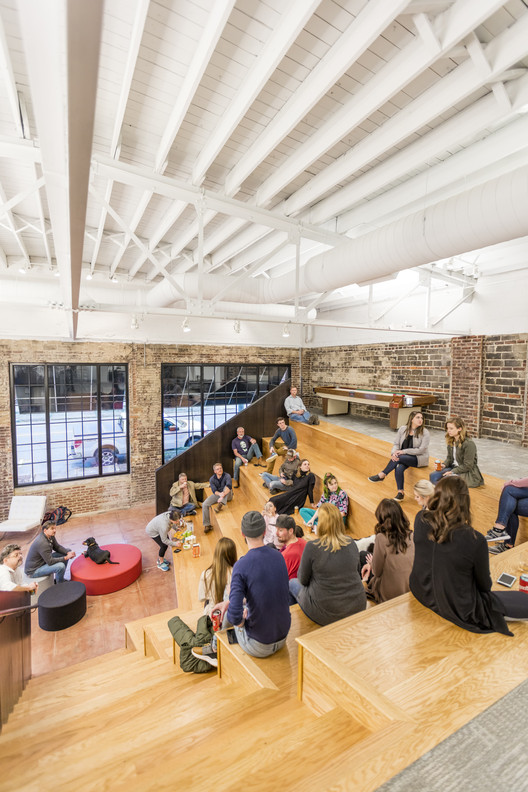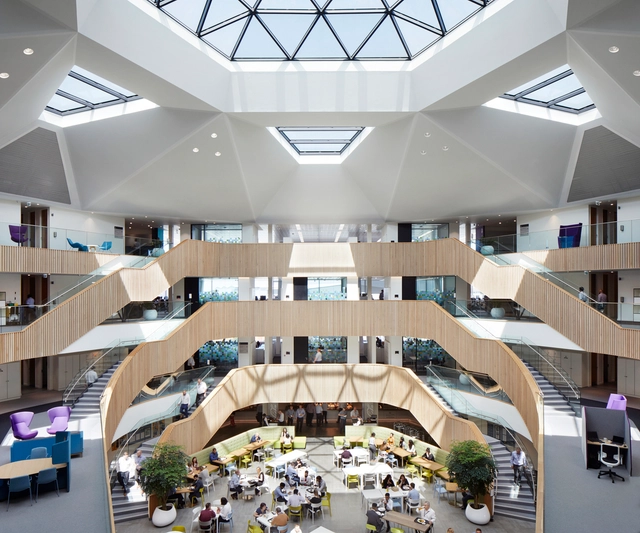
-
Architects: Disbrow Iannuzzi
- Area: 4000 ft²
- Year: 2025
-
Manufacturers: Buckingham Slate, Fleetwood, Maharam, Oakwood Veneer, Scavolini


Heatherwick Studio and MANICA Architecture have released the design for Birmingham City Football Club's new stadium, set to anchor the forthcoming Birmingham Sports Quarter in East Birmingham, England. The 62,000-seat venue, planned for Bordesley Green, forms part of a wider redevelopment strategy and coincides with the club's 150th anniversary. Developed through a competition led by filmmaker Steven Knight, the project aims to introduce a multifunctional sports and cultural venue integrated into its urban context.

Kohn Pedersen Fox (KPF) has just unveiled its 2045 Campus Vision for the University of Birmingham, a plan designed to shape the future of the institution. This framework evaluates the university’s portfolio of over 300 buildings, identifying areas for retention, refurbishment, transformation, or replacement to support its goal of becoming a net-zero, future-ready university. Developed in collaboration with Ayers Saint Gross, the 2045 Campus Vision leverages data on building conditions, operational costs, environmental performance, and space utilization. In fact, this data-driven approach aims to help the university achieve its long-term objectives while maintaining its historical legacy.

Architects play an important role in creating healthy, functional and aesthetically pleasing environments. Interior design represents a natural continuation of the same prerogative, and its importance has been accentuated in recent years, from the lockdown forcing many people to remain indoors for extended periods of time, to the rise of remote work. The task of the interior designer is not decorating spaces, but planning for an effective use of space, understanding the needs of the user and highlighting the intrinsic qualities of a space. Acoustics, lighting, material properties and proportions all play a role in achieving a coherent and enjoyable interior space.
This week’s curated selection of Best Unbuilt Architecture highlights interior design projects submitted by the ArchDaily community. From a pastel-colored library in Turkey to a renovated symphony hall in San Diego, US, this selection of unbuilt projects showcases how architects design interior spaces by integrating textures, materials, light, and color in well-proportioned spaces. The article includes projects from Turkey, US, Switzerland, Indonesia, UK, and Denmark.


The first phase of the Paradise Masterplan by Glenn Howells Architects (GHA) in Birmingham’s historic square has been completed, marking a major milestone in the city’s redevelopment plans. The newly restored civic square features Two Chamberlain Square, an eight-storey office building with a glazed facade and expansive column frame amidst 19th century cultural buildings.


Architecture practice Feilden Clegg Bradley Studios (FCBStudios) has won the competition to design the next building at the Paradise site in Birmingham. The £700 million Paradise redevelopment is being made through a private-public joint venture with Birmingham City Council. The team's vision for Three Chamberlain Square is to create a new standard for a sustainable workplace in the city.




Home to the historic engineering firm, AE Harris, for over 50 years, Birmingham’s treasured Jewellery Quarter is being revamped on account of modernized manufacturing methods adopted by the company.
Joint venture partners Galliard Homes and Apsley House Capital are working alongside Glenn Howells Architects to transform the site into a residential-led, mixed-use hub for the quarter.

New images have been published of Grimshaw and Arup-designed stations for the UK’s ”High Speed 2” railway system. Connecting London to the British Midlands, the mega-infrastructure project will be the UK’s second high-speed rail system, with HS1 already connecting London and the South East to the Channel Tunnel.
The Grimshaw and WSP-designed Curzon Street station in Birmingham will be the first brand new intercity station to be built in Britain since the 1800s, while Interchange Station, designed by Arup, will serve as a gateway station to the West Midlands and Birmingham Airport.

The Royal Institute of British Architects (RIBA) has announced the first wave of their 2017 RIBA Regional Awards, beginning with the West Midlands region. Six projects were selected as winners from the region, which includes the city of Birmingham and its surrounding area.
“This year's winning projects prove that a good architecture should allow its user a space and time to absorb and to reflect,” commented Regional Jury Chair, Natalia Maximova. “The selected designs frame our experience of the buildings and spaces rather than dictate it. They highlight the fact that there is no true architecture without a clear vision and a strong concept. Originality remains a highly valued commodity and a source of inspiration for others and therefore should be recognised.

A new housing complex in the form of 500 terraced units has been proposed by London practice Architects of Invention for the city of Birmingham, in response to its growing multicultural population. Drawing inspiration from the ancient Hanging Gardens of Babylon, Garden Hill’s formal composition is that of two staggered 25-storey towers, with private and communal gardens on each level of terraces.
With the project's swooping mass, the residences aim to offer panoramic views of Birmingham, given its central location in the Digbeth area, a 10-minute walk from the city center. Additionally, the staggered towers capture ample daylighting over the course of the day, with the south end benefitting from the morning sun and the north end in the evening.