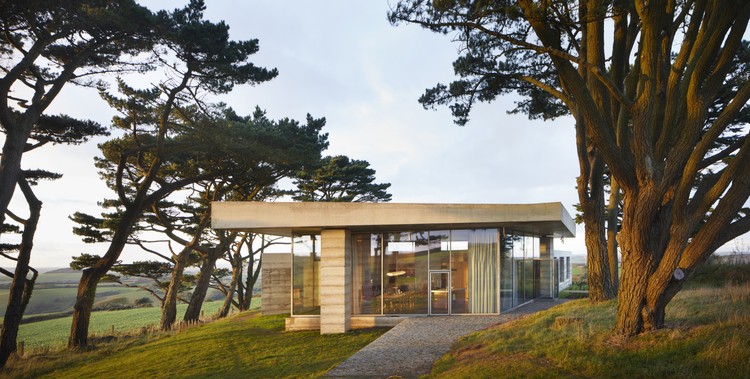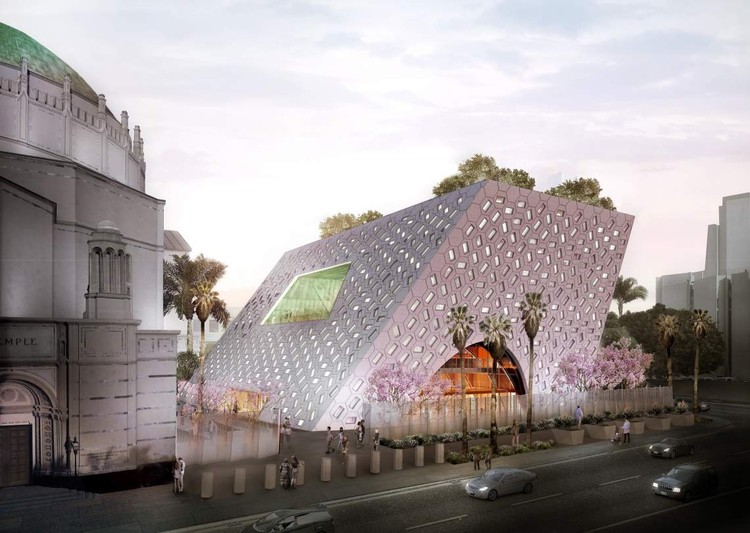
A guide from Graphisoft on how to create powerful design presentations with Archicad through the use of Archicad version 25.


A guide from Graphisoft on how to create powerful design presentations with Archicad through the use of Archicad version 25.

The office building Torre Reforma in Mexico City has won the prize for the world’s most innovative high rise awarded by the Deutsches Architekturmuseum (DAM). One of the world’s most important architectural prizes for tall buildings, the International Highrise Award is presented every two years to the project that best exemplifies the criteria of future-oriented design, functionality, innovative building technology, integration into urban development schemes, sustainability, and cost-effectiveness.
.jpg?1541082998)
Benthem Crouwel Architects has designed a multifunctional building for the University of Amsterdam’s Faculty of Science. The 14,000-square-meter scheme is envisioned as a “lively lab of research, development, and co-creation, in the center of the campus and society.”
The competition-winning “LAB 942” centers on energy neutrality, flexibility, and openness. A modular framework and circular construction made of recycled and recyclable material enable the scheme to operate as a future-proof, adaptable addition to the school’s rapidly-expanding investigations in innovation and artificial intelligence.
_Nathaniel_Belcher__Stephen_Slaughter.jpg?1541069020)
This article was originally published in Metropolis Magazine as "Hip-Hop Architecture's Philip Johnson Moment".
More than 40 years after it emerged from South Bronx house parties, hip-hop has become a once-in-a-lifetime concussive force reshaping global cultural. But at its most elemental and foundational, hip-hop is a direct, powerful confrontation with the built environment. “Broken glass everywhere / People pissing on the stairs, you know they just don’t care,” Grandmaster Flash and the Furious Five rapped on their seminal 1982 track “The Message.” “I can’t take the smell, can’t take the noise / Got no money to move out, I guess I got no choice.”

The Cooper Union for the Advancement of Science and Art in New York has unveiled an exhibition showcasing 50 years of undergraduate architectural thesis projects by students of the Irwin S. Chanin School of Architecture.
Drawing together the works of Elizabeth Diller, Laurie Hawkinson, Daniel Libeskind, and others, the exhibition titled “Archive and Artifact: The Virtual and the Physical” presents hand-drawn, digital, and three-dimensional works.

With rising sea levels and incessant consumption of plastic, the state of the earth's oceans is rapidly deteriorating. Instead of discarding or burning this plastic, architects Erik Goksøyr and Emily-Claire Goksøyr questioned whether any architectural potential exists in this neglected material. By conducting an extensive material study, the duo designed three prototypes to postulate this theory.
Though starting out as a humble thesis, this project is being actualized under the organization, Out of Ocean. From the shores of the Koster Islands in Sweden, plastic samples were collected and studied for their various material performance in areas such as color, texture, light, and translucency.

It’s no secret that in many parts of the country, indoor-outdoor living actually gets better when summer turns to fall. The bugs buzz off, the humidity lifts, and the cooler nights beg for the warmth of a fire. Here are five of our favorite indoor-outdoor living spaces for the fall of 2018.

The state of Illinois has launched a new testing program for connected and automated vehicles. Called Autonomous Illinois, the research initiative was announced by Governor Bruce Rauner's office. As Curbed Chicago reports, Created by executive order, multiagency program will be state-wide and led by the Illinois Department of Transportation to advance the state’s research in self-driving cars.

On its outskirts, you'd be forgiven for assuming that Columbus, Indiana is a suburban American town like any other. But travel downtown and you're suddenly greeted with an unexpected variety of modern architecture. The small midwestern city has for the past half-century been a kind of laboratory for contemporary architecture, attracting designers as diverse as Kevin Roche and IM Pei. Children attend school in a building designed by Richard Meier, congregants attend services in a church designed by Eliel Saarinen.

The world’s largest statue has been unveiled today by Indian Prime Minister Narendra Modi. The “Statue of Unity” depicting former Indian Deputy Prime Minister Sardar Vallabhbhai Patel was designed by Michael Graves Architecture & Design and stands at 182 meters tall: almost twice the height of the Statue of Liberty in New York City.
The statue sits on the Sadhu-Bet Island, approximately 3.5 kilometers south of Sardar Sarovar Dam in the Narmada district of India. The unveiling of the statue will coincide with Patel’s 143rd birthday and celebrates his leadership in the country’s struggle for independence.

WE Architecture has unveiled its “WE” showroom at BLOX Copenhagen, the new gathering point of Danish architecture, design, and new ideas. The BLOX showroom consists of a staircase gallery showcasing “the next wave of Danish architecture – told and conveyed by a number of invited talented and distinguished young Danish architectural companies.”
The “pixelated” installation uses the steps of the BLOX staircase gallery to create an integrated workstation and exhibition for the firm’s projects, presented through models, renders, technical drawings, sketches etc.
.jpg?1540932376)
Surely every architect has wondered how the fluid but complex forms of the architecture of Zaha Hadid Architects are brought to reality. And it's beautiful to see how an initial conceptual idea –probably drawn as a quick sketch– materializes in precise and detailed planimetric drawings.
We have compiled a series of construction details from 9 projects developed by Zaha Hadid Architects that give insight into her distinct style and approach, showing us that, with a little ingenuity and a lot of expertise, even the most impossible-seeming dreams can be built.

The World Architecture Festival is regarded as one of the most wide-ranging and influential architectural events. This year's event will take place in Amsterdam at the RAI Exhibition and Convention Centre from November 28-30. Bringing global voices in architecture, this year's speakers include keynote presenter Rem Koolhaas, Jeanne Gang, David Adjaye, and Li Xiaodong. This year, five lucky ArchDaily readers can win a standard pass to the World Architecture Festival 2018 (worth €1525). Enter the prize draw here.

Apple has released new details about their MacBook Air, Mac Mini and iPad Pro. The MacBook Air has finally gotten the long-requested Retina Display, and the design has new features like its Touch ID fingerprint sensor. The broad redesign also extends to the new iPad Pro, where the design nearly gets rid of the bezel that has traditionally wrapped around the sides of the screen and Apple's Face ID facial recognition technology has been included in the tablet for the first time ever.

HENN have been selected to redesign the Gasteig, Europe's largest cultural center in Munich, Germany. The renovation and remodel aims to bring new life to the center after 30 years of use. Originally designed by the architecture partnership Raue, Rollenhagen, Grossmann and Lindemann, the Gasteig welcomes around two million visitors annually. The new design celebrates the building's role as a revered cultural hub and introduces a new glazed bridge to connect the existing parts of the building and bring transparency to the complex.

Living Architecture has published photographs of the Peter Zumthor-designed “Secular Retreat” as it nears completion in Chivelstone, Devon. The retreat will be the Pritzker Prize-winning architect’s first permanent building in the UK.
The dramatic, layered concrete and glass retreat is the seventh commission in the Living Architecture series, “designed by leading artists and architects in distinctive, unique sites across England.

When the world undergoes major changes (be it social, economic, technological, or political), the world of architecture needs to adapt alongside. Changes in government policy, for example, can bring about new opportunities for design to thrive, such as the influx of high-quality social housing currently being designed throughout London. Technological advances are easier to notice, but societal changes have just as much impact upon the architecture industry and the buildings we design.

Dublin is one of the world’s most beloved cities. The Irish capital welcomes over 5.6 million tourists every year from around the world, seeking out the city’s red brick rows, cobblestone streets, and lush green parklands.
Dublin has good reason for being on any architect’s travel list. Modest Georgian tenements, sensitively altered by local architects, stand alongside major civil and public works by some of the world’s most renowned international firms, while warm art nouveau and art deco cafes sit alongside the sleek, modern headquarters of the world’s largest tech firms.

The RIBA's ‘Ten Characteristics of Places Where People Want to Live’ combines a series of case studies that illustrate components of contemporary community housing design. This study was completed to identify and analyze specific, successful elements of past projects that can be easily incorporated into future projects not only in England but also internationally.
The study hopes to demonstrate to its readers the relationship between design quality and the rate of supply in the delivery of much needed well-built affordable housing. Each building example illustrates how appealing and successful design can be easily replicated.

OMA will be breaking ground on their new design for Wilshire Boulevard Temple's expansion next month. The groundbreaking for the new Audrey Irmas Pavilion is scheduled for November 11. The $75-million project was designed by OMA partners Shohei Shigematsu and Rem Koolhaas. The three-story expansion will include space for the temple congregation, surrounding neighborhood and supportive services.

Following his election a few months ago, the current president-elect of Mexico, Andrés Manuel López Obrador, announced that a referendum would be held to determine whether or not the government should proceed with the Foster + Partners and FR-EE's proposed 13 billion dollar project for the International Airport of the Mexico City.
Making good on his campaign promise, a public vote on the project's fate was held from 25-28 October, asking citizens to answer the following question: Given the saturation of the International Airport of Mexico City, which option do you think will be best for the country? The two options given to voters were:

KPMB Architects have released a design to construct a 17-floor tower for Boston University's new Data Sciences Center. Located on the university’s main Charles River campus, the project will become the tallest building at the university. The vertical design was made to bring together the mathematics, computer science and statistics departments under one roof. Overlooking the Boston skyline and the Charles River, the stacked design will become a new landmark for Boston University.

Sasaki has unveiled images of their proposed Chengdu Panda Reserve in China, intended to aid wildlife preservation efforts of the Chinese cultural icon. The masterplan for the reserve represents the launch of “China’s increasing communication, collaboration, and awareness of its pioneering strategies to protect the species and its native habitat.”
With only 1,800 left in the wild, the giant panda is one of the most vulnerable species on earth, and are native to only one region in the world: an area of western China near Chengdu. As one of the fastest-growing cities in the world, Chengdu’s rapid urbanization will yield to a 69-square-kilometer reserve, providing a framework for the protection of endangered species worldwide.
.jpg?1540405202)
The story of the Hastings Pier is an improbable one. Located in Hastings - a stone's throw away from the battlefield that defined English history - the pier was first opened to the promenading public in 1872. For decades the structure, an exuberant array of Victorian-era decoration, entertained seaside crowds but by the new millennium had fallen out of disrepair. In 2008 the pier was closed - a closure that became seemingly irreversible when, two years later, it burnt down.