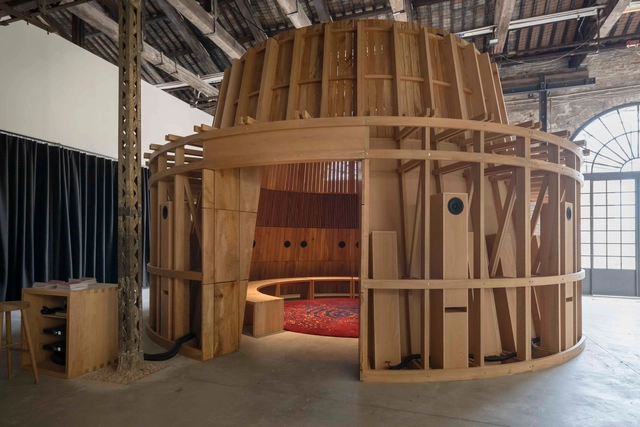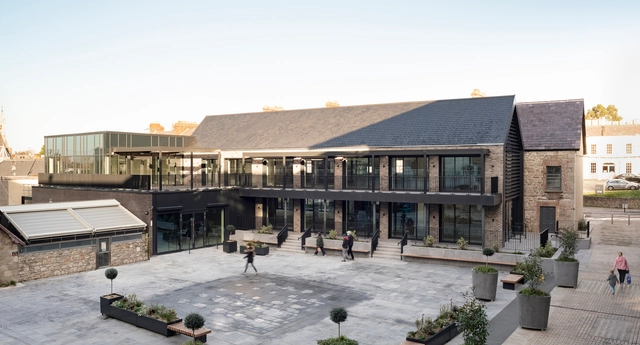
Every architectural project is the result of deliberate choices. Beyond form and function, buildings embody technical, political, and cultural decisions that shape their relationship with both their surroundings and the people who inhabit them. ArchDaily’s AD Narratives series explores these processes by bringing together accounts that trace projects from initial conception to built realization. In parallel, the AD Classics series turns to works of historical significance, presenting not only the stories behind these buildings but also technical drawings that allow for a deeper, more informed reading of their architecture.







































































































