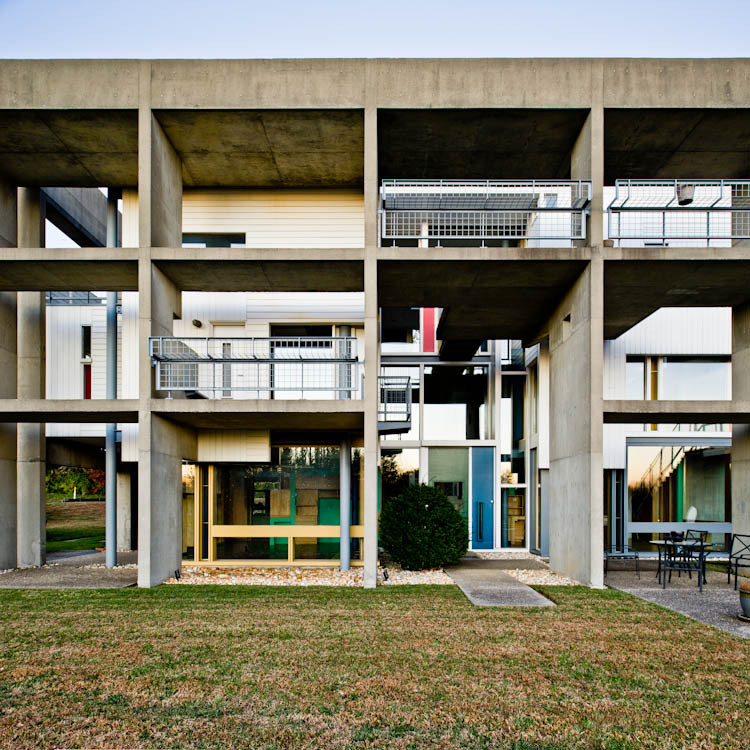
Earlier this week, the Supreme Court of Sweden ruled against Wikimedia Sverige in a landmark case over “Freedom of Panorama,” a ruling which The Wikimedia Foundation has “respectfully disagreed with” in a blog post. The Swedish Supreme Court’s ruling, in short, states that Wikimedia Sverige is not entitled to host photographs of copyrighted works of art on its website Offentligkonst.se, which provides maps, descriptions and images of artworks placed in public spaces in Sweden.
The concept of freedom of panorama describes a provision in copyright law which extends the right to take and to disseminate photographs of copyrighted works provided those photographs were taken in public spaces. Most people who own a camera (in other words, most people) have probably given very little thought to their freedom of panorama, or any restrictions that may have been placed upon it. But the reality of this little-known copyright-related oddity is something that many people, and architects especially, should find very concerning indeed.
















































