
Set to open on January 19, 2026, the Sydney Fish Market marks the first completed project within the broader renewal of Blackwattle Bay on Sydney's inner harbour. Designed by 3XN in collaboration with BVN and Aspect Studios, and delivered by Multiplex, the purpose-built facility replaces the former market with a contemporary structure that combines an operating wholesale fish market with retail, dining, and publicly accessible waterfront spaces. Positioned approximately one mile southwest of Sydney's central business district, the project reframes one of the world's largest fish markets by volume as both working infrastructure and a civic destination.







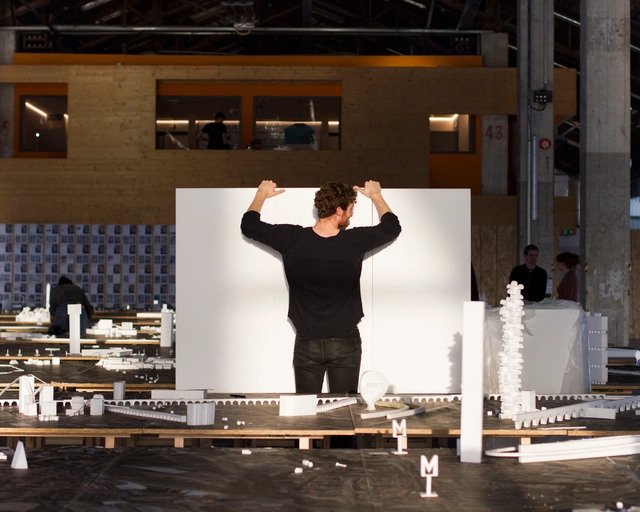










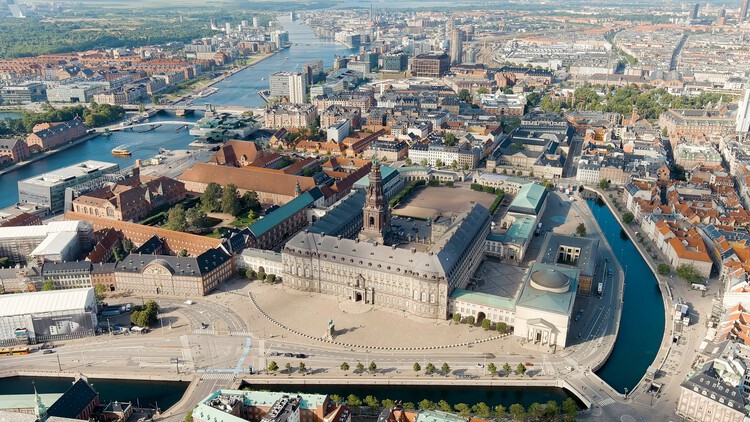
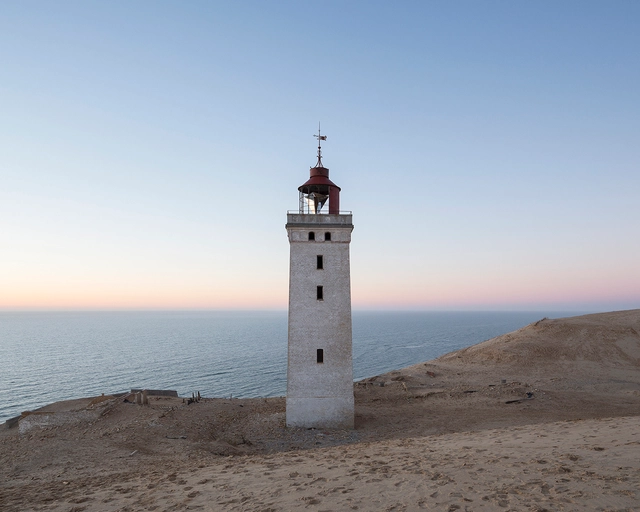




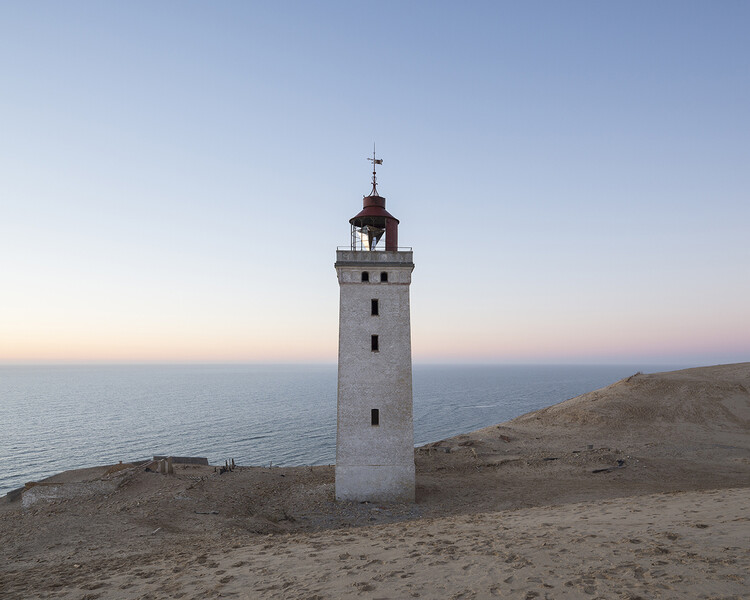
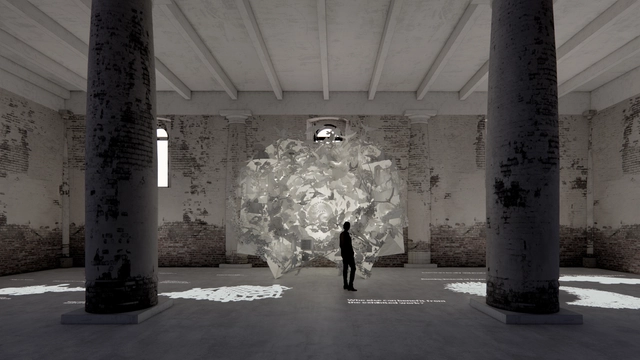













































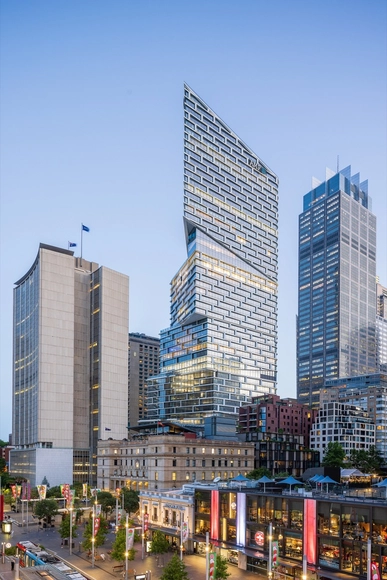











.jpg?1656608047&format=webp&width=640&height=580)
.jpg?1656609084)
.jpg?1656609092)
.jpg?1656608128)
.jpg?1656608414)
.jpg?1656608047)