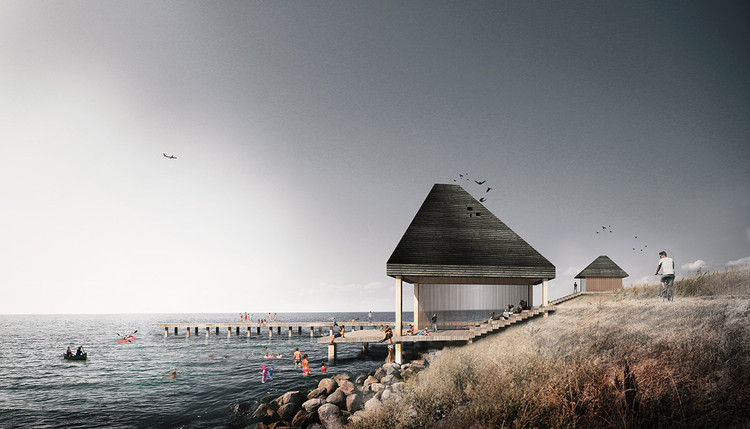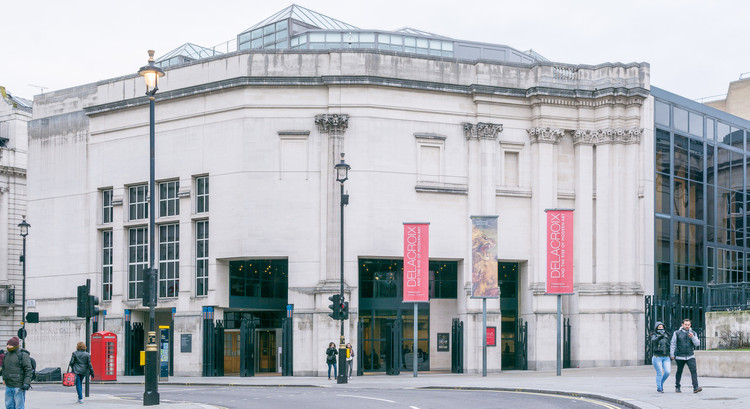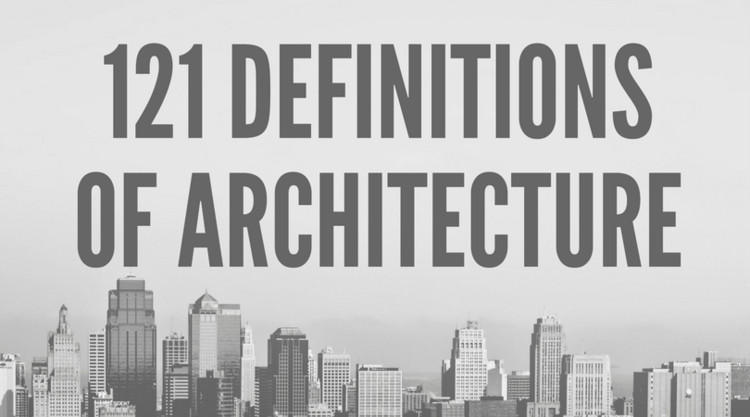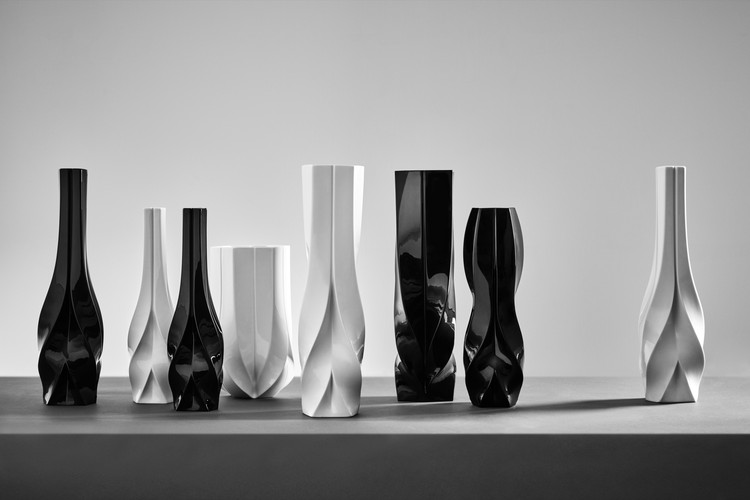
Quickly create custom objects and building elements and explore design options — without writing code or script — with PARAM-O, a built-in parametric design tool for Archicad users available on both macOS and Windows.


Quickly create custom objects and building elements and explore design options — without writing code or script — with PARAM-O, a built-in parametric design tool for Archicad users available on both macOS and Windows.

A guide on on how to create contemporary interiors with Archicad's improved Object Library.

A team of Danish designers and architects have won the competition to design seven new landmarks for Amager Nature Park near Copenhagen City Centre. ADEPT, Møller & Grønborg, SNC-Lavalin Atkins and BARK Rådgivning submitted a proposal for a series of structures featuring wooden roof forms around outdoor activities and experiences. The new landmarks are designed to create a holistic experience of the urban nature reserve and contribute to the park’s future growth.

Although the National Autonomous University of Mexico (UNAM), south of Mexico City, is home to the well-known O’Gorman murals, it is, in fact, the campus itself, that is quite intriguing. Walking through UNAM, individuals find themselves in an architectural display of modernist buildings that date back 70 years, along with open courtyards, hidden walkways, and pavilions. Uniquely, the campus buildings have a little bit of everything: bold geometry, openness, abstraction, humanistic design, permeability with nature, decaying masonry walls, local lava rocks used as walls, and pavers throughout the campus.

As mentioned in our previous article on retail stores under 100 square meters, the spatial distribution of commercial spaces is a determinant for its success. Not only does it address adequate logistics and the circulation of customers, but the variations and innovations that will enable a more efficient and original space.
Below, we've selected projects from our site, with their plan and section, that can help inspire your next project.

The viability of the Trump administration's border wall has come under fire as all eight prototype structures have failed at least one breach test. The eight border wall prototypes in Otay Mesa, California were assembled in early 2017 after an executive order directed the Department of Homeland Security to build the border wall. The news comes as the administration prepares to potentially declare a national emergency to jumpstart construction of the wall along the U.S.’s southern border.

To celebrate the 50th anniversary of the opening of Boston City Hall in 1969, the brutalist icon is set to receive a major renovation by Utile Architecture + Planning and Reed Hilderbrand Landscape Architects. The Mayor’s Office of Arts and Culture has already begun a series of small changes and updates to the building with the hope of bringing new life to the commanding structure.

It is now expected of architects to turn away from designing iconic buildings/objects and focus instead on creating engaging built environments; from imagining idealistic, form-driven projects driven by the artistic pursuit to focusing on downright pragmatic solutions. China, of course, holds a large mirror to these tendencies, as so many Chinese architects quickly produced exactly the kind of projects that critics favor – modest in scale, straightforward in their expressions, reliant on indigenous construction techniques, and with inventive use of traditional materials. The results, however appealing, seem to lack both variety and risk-taking. There must be another way, not so formulaic.

Virtual reality offers benefits that, just years ago, were hardly even imaginable. Projects can be walked through before being built; the interiors fully visualized before all the details are decided. It allows architects and clients the ability to work as true collaborators in the design of a project.

The regional expressions of a country’s culture are vital in helping us understand the relation between context and specific conditions of social manifestations. These nuances and singularities inside the realm of construction are translated into what can be called vernacular architecture. Although it has always existed, this universe of local exemplars of architecture with their particular materials, techniques and regional constructive solutions came to be well studied in the second half of the twentieth century in Brazil, in a project that traced national architecture history, headed by Lucio Costa.

The American Institute of Architects (AIA) has selected Venturi Scott Brown's Sainsbury Wing at the National Gallery of London as the recipient of the 2019 AIA Twenty-five Year Award. Designed by Robert Venturi and Denise Scott Brown in an international competition, AIA commended the project for its ability to “...make its context better than it found it” - a citation borrowed from Venturi himself.
The award is presented annually to a project that has "stood the test of time by embodying architectural excellence for 25 to 35 years."

In 2017, ArchDaily Brazil reported that Smart City Laguna would become the first “smart city” in Brazil. With its inauguration scheduled for that same year, the venture opened with 1,800 units in its first phase, and in its final phase, 7,065 units divided between residential, commercial and technological uses.
Located in the Croatá district of São Gonçalo do Amarante, the first Brazilian smart city occupies 815 acres directly connected to the federal highway BR-22, which crosses the states of Ceará, Piauí, and Maranhão, starting in Fortaleza towards Marabá, in Pará. Its location has economic reasons: the proximity to Pecém Harbor, in Fortaleza, the Pecém Steel Company (CSP) and the Transnordestina Railroad make Croatá a strategic hub that has been recently occupied by technological companies, becoming a “digital belt” a little over 50 kilometers from the state’s capital.
MiniLook Berlin from Okapi on Vimeo.
When we get wrapped up in everyday life, it can be easy to take the place we live for granted. In the MiniLook Berlin video, Okapi Creative Studio takes a step back to show the beauty of daily life in the city of Berlin via a stop-motion, tilt-shift technique that makes the city appear as if in miniature. The video highlights everyday street scenes and picturesque shots of nature, while some famous buildings make appearances as well.

Artistic expression is often undisciplined. Sometimes, the riot of colors and explosion of lines and forms help unleash a 2D illustration out of its medium, which is precisely what Drawing Architecture Studio (DAS) managed to create in Ucommune’s new branch in Dajiang Hutong, Beijing.
In late 2018, Li Han, co-founder of Drawing Architecture Studio, won the 2018 Drawing Prize for her digital drawing of The Samsara of Building No.42 on Dirty Street, which also illustrates a visual narrative of the city of Beijing and its residential chronology throughout the 21st century. This year, DAS took Qianmen area, co-working brand Ucommune’s location as a subject, transforming its road network, architecture, and urban composition into a dynamic, meticulously detailed panorama titled Under the Zhengyangmen.

There are at least as many definitions of architecture as there are architects or people who comment on the practice of it. While some embrace it as art, others defend architecture’s seminal social responsibility as its most definitive attribute. To begin a sentence with “Architecture is” is a bold step into treacherous territory. And yet, many of us have uttered — or at least thought— “Architecture is…” while we’ve toiled away on an important project, or reflected on why we’ve chosen this professional path.
Most days, architecture is a tough practice; on others, it is wonderfully satisfying. Perhaps, though, most importantly, architecture is accommodating and inherently open to possibility.
This collection of statements illustrates the changing breadth of architecture’s significance; we may define it differently when talking among peers, or adjust our statements for outsiders.

A holographic pyramid by SYNDICATE Architects has been selected as the winner of the Garage Museum of Contemporary Art's Summer Cinema Pavilion competition. The project was selected from six shortlisted competitors, and the competition organized by Strelka KB offered up-and-coming Russian architects the opportunity to design a multi-functional temporary pavilion that would be accessible and meet the museum’s standards of environmental responsibility.

White Arkitekter has unveiled its design for a mother and baby unit for the Panzi Hospital in the Democratic Republic of Congo. The Scandinavian firm developed a new facility to be built onto the existing hospital, designed to improve the wellbeing for mothers and children. The project was highly commended at WAF 2018 in the Health-Future Project category.
The Panzi Hospital, set up following 20 years of war and devastation, has expanded its focus to treating survivors of sexual violence and serves over 400,000 people. The new unit will replace the overcrowded facilities at Panzi Hospital, which deals with up to 3500 births per year, and aims to reduce the maternal and post-natal mortality rate while providing more positive birth experiences.

Zaha Hadid Design has released images of its latest collection set to be featured at the Maison et Objet 2019 in Paris later this month. The collection, embodying Zaha Hadid’s inventive process, features a Swirl bowl in crystal glass, and a monochromatic marble collection from the Cell range.
The Maison et Objet festival is described as the international authority for home décor, interior design, architecture, and lifestyle culture, with its bi-annual Paris trade fair taking place from January 18th to 22nd 2019.

3D printing itself is no longer a new technology, but that hasn’t stopped researchers and innovators around the world from coming up with new applications and opportunities. Some experiments with new materials have been driven by sustainability concerns and others are simply the result of imagination and creativity. Others have chosen to invest their time utilizing more traditional materials in new ways. Materials, however, are just the beginning. Researchers have developed new processes that allow the creation of objects that were previously impossible to print and, on a larger scale, new building typologies are being tested - including a Mars habitat!

Adrian Smith + Gordon Gill Architecture have won the competition to design the Shimao Longgang Master Plan that includes a 700-meter tall skyscraper called the Shenzhen-Hong Kong International Center. Set to become the tallest skyscraper in China, the project will be set between the foothills of Longcheng Park and Dayun National Park. The supertall is designed to be a new sculptural icon for the Shenzhen skyline.

Clément Blanchet Architecture in collaboration with Etienne Tricaud (AREP) have been shortlisted for the French pavilion at Expo 2020 Dubai. The winner will be announced in February. The proposal is intended to enhance both the virtual world and the real to support human communication, cultures and interactions. The pavilion will be built around the themes of Light and Mobility to create a hidden oasis with two vertical gardens facing one another.

OPEN Architecture has designed a 58,000 square meter campus for the Qingpu Pinghe School in Shanghai. Currently under construction, the educational project's thirteen buildings have largely topped out. The second primary and secondary school project to be completed by OPEN after the acclaimed Beijing No.4 High School Fangshan Campus, the School as a Village concept was made as a creative exploration of contemporary urban design. The project was designed as a model for new educational buildings and campuses in Shanghai and beyond.

Herzog & de Meuron has released details of their proposed Forum UZH, creating a new center for education and research on the city campus of the University of Zurich. The new building is a seen as a crucial element for ensuring the future viability of Zurich as a higher education hub, upgrading and consolidating an existing aging, dispersed campus.
Due to be completed in 2027, the Forum UZH will occupy a prominent corner site, combining expansive public space with the firm’s recognizable clean, contemporary language. Situated in the old city’s university quarter, dominated by stand-alone buildings set back from the street on below-ground plinths and terraces, the Forum UZH forms the 21st-century embodiment of the stately urban campus.

MVRDV have released images of their ambitious design for the Taipei Twin Towers, set to revitalize the central station area of the Taiwanese capital. The two towers are characterized by a “pile of blocks” that create a vertical urban neighborhood, complete with interactive media facades.
The site is currently occupied by the city’s main station, containing railway, airport lines, metro networks, and underused parks and plazas. Under the MVRDV scheme, the two towers will be built over the top of the station, offering retail, offices, two cinemas, two hotels, and the unification and redevelopment of surrounding plazas.

Since its discovery in 8700 B.C., copper has been one of the most used metals in the history of humankind. It has a variety of uses from coins and weapons to statues and even architecture. One of its first architectural uses was in Ancient Egypt for the massive doors of the temple to Amen-Re at Karnak in 300 B.C.
The versatility of the material continues in architecture to this day, allowing for a variety of unique designs and uses. The innovative, efficient, and lightweight material is versatile in its use, ranging from facades to roofs, interior applications, and high tech solutions. Sustainable in its natural form, the material is 100% recycled. As the state of architecture becomes more focused on sustainability, copper becomes the ideal material for the buildings of today.
Below, we’ve selected 7 projects that use architecture's original bling.

To live in a residence designed by a renowned architect is a dream for many, however, a dream that will most likely never come true. But, there is an alternative. Many architecture enthusiasts have rented or even bought apartments in iconic buildings designed by their favorite architects.
In regards to the work of Oscar Niemeyer, fluidity and flexibility may best express his plans and typologies.
Below, we've selected four apartments in buildings designed by Neimeyer that reinterpret his original plans.