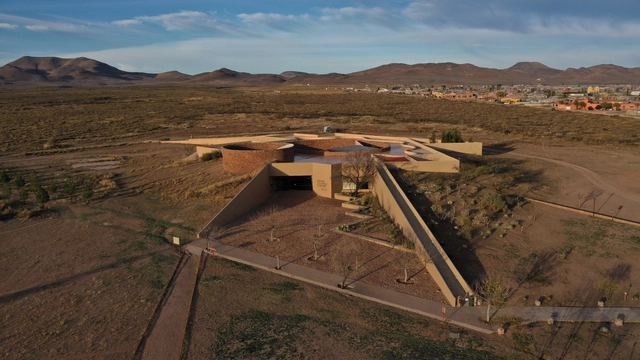
The biennial Cornelia Hahn Oberlander International Landscape Architecture Prize was established to increase the visibility, understanding, appreciation, and dialogue around landscape architecture. The creation of the Oberlander Prize began in 2014, and the most recent laureate was landscape architect Kongjian Yu, the pioneer of the "Sponge City" concept. This year, The Cultural Landscape Foundation (TCLF) announced that Mexico City-based landscape architect Mario Schjetnan and his firm Grupo de Diseño Urbano (GDU) are the recipients of the 2025 Oberlander Prize. According to TCLF, Schjetnan belongs to a generation of landscape architects, architects, and urbanists who became aware of the environmental impacts of urban development and their consequences for life, the planet, and its inhabitants. He and the GDU team are the first Latin Americans to be awarded the Oberlander Prize laureate.










































