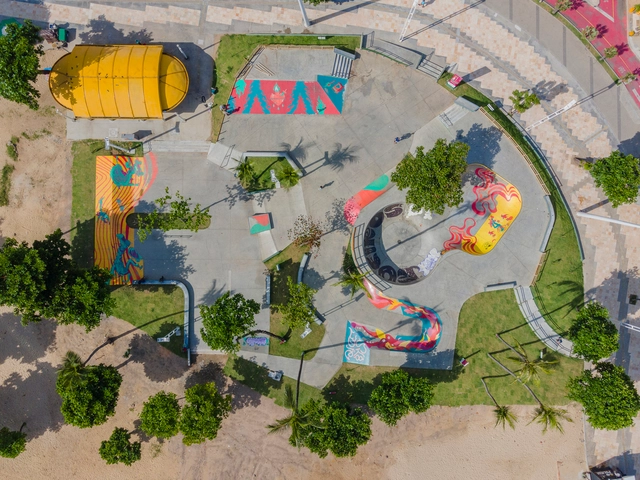
-
Architects: Carvalho Araújo
- Area: 17510 m²
- Year: 2022









In 2017, ArchDaily Brazil reported that Smart City Laguna would become the first “smart city” in Brazil. With its inauguration scheduled for that same year, the venture opened with 1,800 units in its first phase, and in its final phase, 7,065 units divided between residential, commercial and technological uses.
Located in the Croatá district of São Gonçalo do Amarante, the first Brazilian smart city occupies 815 acres directly connected to the federal highway BR-22, which crosses the states of Ceará, Piauí, and Maranhão, starting in Fortaleza towards Marabá, in Pará. Its location has economic reasons: the proximity to Pecém Harbor, in Fortaleza, the Pecém Steel Company (CSP) and the Transnordestina Railroad make Croatá a strategic hub that has been recently occupied by technological companies, becoming a “digital belt” a little over 50 kilometers from the state’s capital.


The Brazilian coastal city of Fortaleza, one of the host cities for the 2014 Brazil World Cup, will soon be home to one of the world's largest aquariums. Designed by Leonardo Fontanelle (Imagic Brasil), Acquire Ceará is projected to be the third largest building of its type and is intended to provide a lasting beacon for tourism in the area. Zahner, a US company known for their ability to design and create complex façades (including the Petersen Automotive Museum by Kohn Pedersen Fox) have been tasked with constructing twenty three curving "legs" which support the structure of "the Manta and Sea Urchin-shaped roof surface". Zahner's President, William Zahner, believes that "this is perhaps the most intricate building ever constructed in the Americas."
See Zahner's prototype and images of the aquarium after the break.
