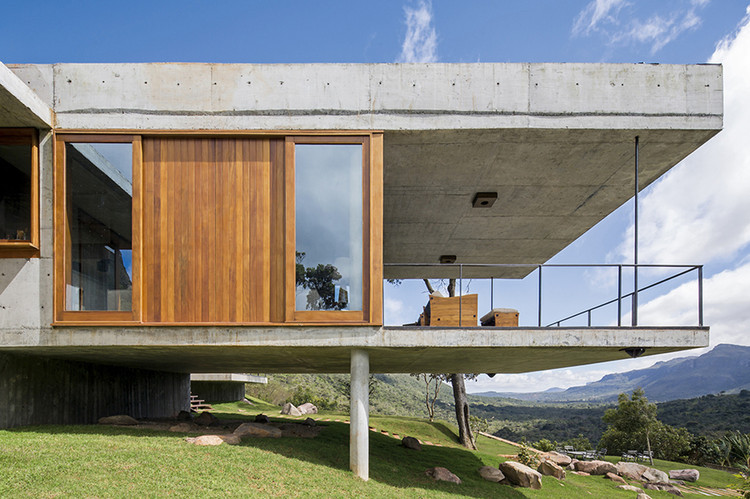
Wood is a material naturally associated with beauty, versatility, and comfort and is used in many different ways in architecture, from flooring to roofing. These qualities also stand out when used in window frames.

Architect and Urbanist, Project Curator at ArchDaily Brasil. In search of crossings between architecture, art, and cities.

Wood is a material naturally associated with beauty, versatility, and comfort and is used in many different ways in architecture, from flooring to roofing. These qualities also stand out when used in window frames.

The presence of different ground levels requires solutions to connect them, either because of a need to adapt to the terrain or any other factor that leads to the verticalization of a building. Staircases serve the purpose of connecting the various floors and creating the building's dynamics through many different shapes, designs, and materials. When made of wood, they can also add a variety of colors and textures that contribute to the uniqueness of this element.

In 1972 Unesco created the World Heritage Convention linking together the concepts of nature conservation and the preservation of cultural heritage. Based on the understanding that sites and monuments are threatened with deterioration or disappearance over time, the organization determines that those of outstanding universal value deserve special protection from the dangers they are facing. Therefore, the efforts to identify, protect, preserve, and value the sites included on this list are meant to safeguard and pass the world's cultural and natural heritage on to future generations.

Using and controlling light can change the perception of a place; users perceive and feel the space differently depending on factors such as the type of light switch, color variations, and combinations. When used in temporary installations, light can break the boundaries between art and architecture, and also between tangible and intangible, transforming the elements of the project and creating new shapes and patterns.

Rendered floor plans and sections are a kind of translation of technical construction drawings into a language more accessible to people who are not familiar with architectural design. In other words, they are responsible for introducing the human scale to the project, not only through the human figure but also by displaying furniture, textures, and other aspects of architecture that are more realistic and humanizing, making the representation more understandable.

In 1926, Le Corbusier developed the five points that would become the foundations for modern architecture. Once materialized in 1929 in the iconic Villa Savoye project, Le Corbusier's principles - pilotis, free design of the ground plan, free design of the facade, horizontal window, and roof garden - have been extensively explored in modern architecture and continue to influence the most diverse contemporary architectural projects to this day.
The five points became a kind of guideline for the New Architecture, as Corbusier used to call it. Even after decades, new technologies, materials, and demands of society have continued to update those architectural solutions, announced almost a century ago as the basis for a new architecture.

The field of architecture has the potential to influence human relations in countless ways through the built space. In small-scale projects, in particular, the challenges of tackling the dialogue between the space and the individual are combined with the task of conveying ideas to inspire people to explore the use of these minimal spaces.

The polished concrete technique is not only suitable for many different environments, but also harmonizes well with various building materials, and has been the material of choice for many Brazilian architects in housing designs in recent years.
The mixture of sand, cement, and water is prepared on-site and the result is a cost-effective and long-lasting alternative when properly and regularly maintained. This finish has become so popular that you can find porcelain tiles and coatings with a similar texture.

Due to population growth and an increase in urban density and real estate prices, architects and urban planners have been pursuing alternatives for new spatial configurations for settling and housing in the cities. The multiplication of shared housing and workspaces is an example of how the field of architecture is adapting to new ways of living in society.

As levels of pollutant emissions have increased over the years, awareness has also grown regarding actions that can be taken to minimize the damage caused to the planet. As a way to promote waste reduction or prevention, the 3 R's rule is created: reduce, reuse and recycle. These actions, together with sustainable consumption standards, have been promoted as a means to protect natural resources and minimize waste.