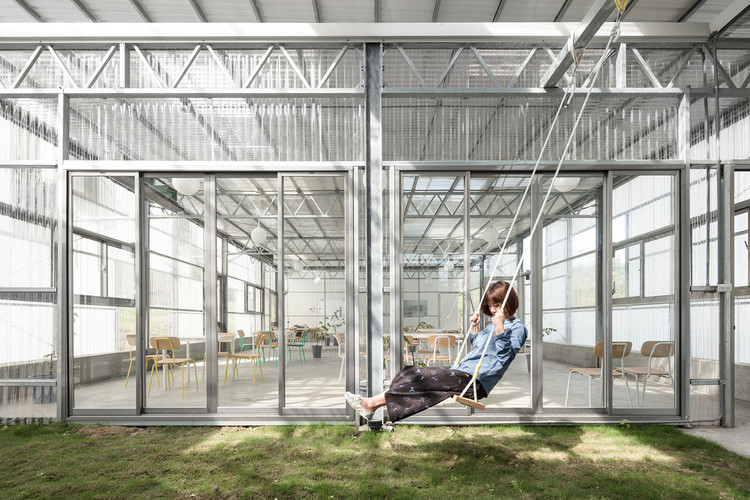
In 1926, Le Corbusier developed the five points that would become the foundations for modern architecture. Once materialized in 1929 in the iconic Villa Savoye project, Le Corbusier's principles - pilotis, free design of the ground plan, free design of the facade, horizontal window, and roof garden - have been extensively explored in modern architecture and continue to influence the most diverse contemporary architectural projects to this day.
The five points became a kind of guideline for the New Architecture, as Corbusier used to call it. Even after decades, new technologies, materials, and demands of society have continued to update those architectural solutions, announced almost a century ago as the basis for a new architecture.
Over the past few decades, many architecture designs have featured at least one of the five points. Whenever a building showcases more than one of them - or even all five - the strong relationship between these points is renewed, and the modernist heritage of current architecture is somehow reaffirmed.
Based on a list of 30 contemporary projects published by ArchDaily, we present the five points of architecture in different settings and contexts. Check them out:
Pilotis
Lifting a building over pilots frees the ground floor for the circulation of people and vehicles. This fundamentally modern solution is still used today to promote free spaces and to build a stronger connection between the public sphere and the building's private spaces. By keeping the volume of the construction away from the ground, it helps to keep the building away from moisture, improve air circulation, and minimize earthworks.
MAR – Rio Art Museum / Bernardes + Jacobsen Arquitetura

Head Office of AGC Glass Europe / SAMYN and PARTNERS

ABW Office Building / RB Architects + Lang Benedek Associeted Architects

Acquired Stilt House / DOG

Terabe Guest House / Tomoaki Uno Architects

U-House In Irie / Ushijima Architects

Free Design of the Ground Plan
The free design of the ground plan is achieved by creating an open plan, freeing the floor plan from structural conditioning so that the partitions and internal spaces of the building become more flexible and integrated. This feature allows for future changes in the building, expansions, or moving partition walls.
Lilla Rågholmen House / Arrhov Frick Arkitektkontor

In Between Green House / J.R Architects

Ágora Tech Park / Estúdio Módulo

Library House / Atelier Branco Arquitetura

Beijing Sub-Center Library / Snøhetta

Pina Contemporânea Museum / Arquitetos Associados

Free Design of the Facade
Separating the structure from the walls creates not only a free floor plan but also a facade that allows more freedom for windows and openings. As a result, non-structural walls can also enable the installation of horizontal windows, yet another one of the five points for a new architecture.
Badari Residence / Cadence
.jpg?1600177562)
Fillome Mixed Use Building / SOSU ARCHITECTS

Xi'an Qujiang Art Center / gad

Gongshu Intelligence Valley’s Eye / E+LAB

La Samaritaine / SANAA + LAGNEAU Architectes + Francois Brugel Architectes Associes + SRA Architectes

Yihuang 1st High School Complex / Leeko Studio

Horizontal Windows
Horizontal windows are generous openings that cut through the entire length of the building's facade, providing more indoor lighting and panoramic views of the exterior. Many contemporary projects display variations of this feature by exploring different styles and positions of the window frames.
Villa Oreveien / Lie Øyen Arkitekter

512 West 22nd Street Office Building / COOKFOX Architects

House in Shunde / Multi-Architecture

MicroCity Het Platform / VenhoevenCS

Paysandú Residences / bakro-mayorano

Centre des financespubliques in Corbeil-Essonnes / Lemoal Lemoal Architectes

Roof Garden
A roof garden, or green roof, is a flat roof that offers additional living space, in contrast to traditional roofs. In the last decades, roof gardens have become very popular, and the improvements in materials and waterproofing systems have allowed for even more freedom when designing this architectural solution, making it possible to design with different shapes, levels and to incorporate a variety of plant species.
Punggol Neighbourhood and Polyclinic / Serie Architects + Multiply Architects

Villas La Escondida / Francisco Pardo Arquitecto

Olivos House / Gonzalo Bardach arquitectura

Torreão House / BLOCO Arquitetos
.jpg?1600178326)
The Pomelo Amphawa Café / Looklen Architects

Toni Areal Roof Garden / Studio Vulkan Landscape Architecture

This article is part of the ArchDaily Topics: 100 Years of Modernism. Every month we explore a topic in-depth through articles, interviews, news, and architecture projects. We invite you to learn more about our ArchDaily Topics. And, as always, at ArchDaily we welcome the contributions of our readers; if you want to submit an article or project, contact us.














.jpg?1600178326)


















