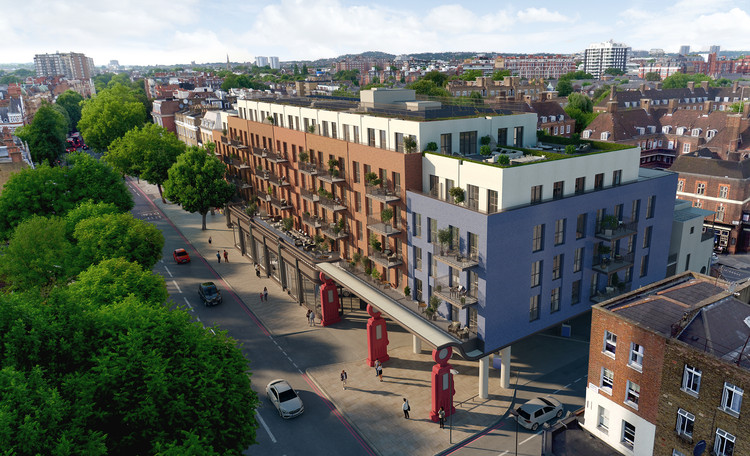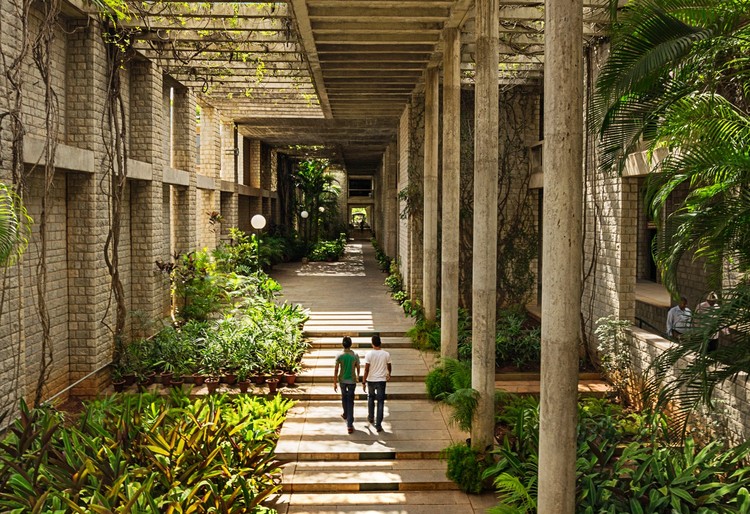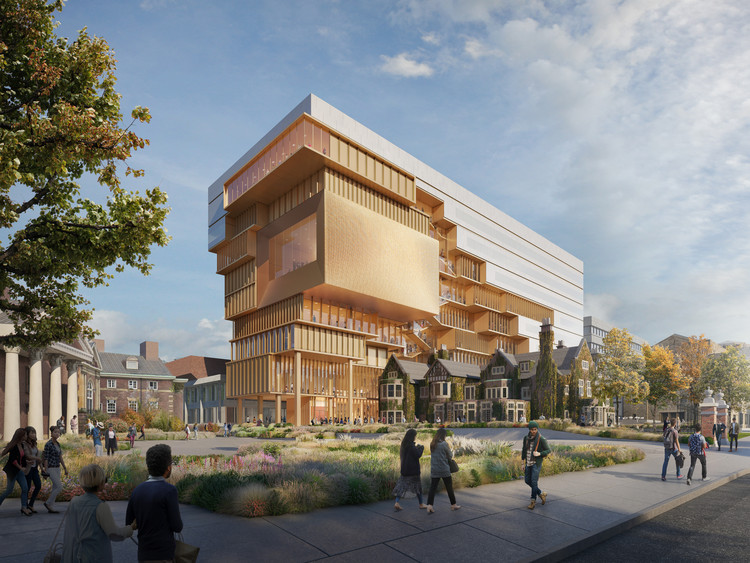
A guide from Graphisoft on how to create powerful design presentations with Archicad through the use of Archicad version 25.


A guide from Graphisoft on how to create powerful design presentations with Archicad through the use of Archicad version 25.
_7061.jpg?1550506965)
As industry has shifted over the past century, in format, location, and type, the manufacturing and industrial spaces scattered across the western world have been repurposed. You have no doubt seen these structures, though perhaps without realizing. The large windows, high ceilings, and open floor plans optimized for factory work now mark the territory of the “creative class”. Such spaces have been disproportionately appropriated by creative industries such as arts and architecture; think of Herzog + de Meuron’s renovation of the Tate Modern (from a former power station) or the recent collaborative transformation of a locomotive yard into a library in the Netherlands.

Foster + Partners revealed their design for a new mixed-use office tower in Taipei. Created for the Goldsun Group, the headquarters building recently received planning approval from city councill The high-rise office block will replace the existing Goldsun factory and create a new mixed-use typology for the city. The tower was formed with a series of blocks around a central courtyard that becomes the heart of the open-air concept.

Precht has designed a timber skyscraper concept that combines modular housing with vertical farming. The concept was created by Penda co-founder Chris Precht and his wife Fei to reconnect people in cities with agriculture. In their proposal, the modular housing units would be built so that residents can produce their own food. Dubbed the Farmhouse, the concept aims to create more sustainable ways of living as city dwellers are increasingly losing touch with food production.

RKW Architektur + has released images of their Neue Deutsche Oper am Rhein, a new cultural venue for Dusseldorf, Germany. The striking opera house, situated on the River Rhine, represents a “new Dusseldorf” due to its prominent location along a popular inner-city embankment route.
The light-flooded opera house, emphasizing transparency in order to develop an open affinity with the surrounding city, represents a node along the embankment promenade, “becoming not only a walkway and amusement route but also a pilgrims’ path of culture.”

The Centre Pompidou in Paris has acquired 12 architectural models by MAD Architects, depicting 10 significant projects undertaken by the firm. Each model embodies MAD’s core values that “look to envisioning a futuristic architecture that is akin to dream-like earthscapes – one that creates a conversation with nature, the earth, and the sky.”
The collection, permanently acquired by the Pompidou, represents projects developed by MAD between 2005 and the present day, demonstrating the evolution of the firm’s design process. The Pompidou has become the first major European cultural institution to acquire such a collection of MAD’s work, on display in an exhibition beginning in April 2019.
.jpg?1550605438)
Starting this month, ArchDaily has introduced monthly themes that we’ll explore in our stories, posts and projects. We began this month with Architectural Representation: from Archigram to Instagram; from napkins sketching to real-time-sync VR models; from academic lectures to storytellers.
It isn’t particularly novel or groundbreaking to say that the internet, social media, and design apps have challeged the relation between representation and building. A year ago we predicted that "this is just the beginning of a new stage of negotiation between the cold precision of technology and the expressive quality inherent in architecture". But, is it? Would you say digital tools are betraying creativity? This is an older dilemma than you think.
In this new edition of our Editor's Talk, four editors and curators at ArchDaily discuss drawings as pieces of art, posit why nobody cares about telephone poles on renders and explore how the building itself is becoming a type of representation.

Internationally renowned for her avant-garde search for architectural proposals that reflect modern living, Zaha Hadid made abstract topographical studies for many of her projects, intervening with fluid, flexible and expressive works that evoke the dynamism of contemporary urban life.
In order to further knowledge of her creative process and the development of her professional projects, here we have made a historic selection of her paintings which expand the field of architectural exploration through abstract exercises in three dimensions. These artistic works propose a new and different world view, questioning the physical constraints of design, and showing the creative underpinnings of her career.

Rebuilding lives also means rebuilding living spaces, and this is where Italian-born architect, Omar Degan, comes in.
“I feel that architecture and design play a key role in developing countries, but in particular post-conflict countries,” says Degan.

Delhi-based design practice Studio Lotus have won the competition to design the new Visitor Center and Knowledge Centre at the Mehrangarh Fort in Jodhpur, India. The design features metal and stone dry construction that explores flexibility and modularity to meet evolving needs. Selected from three finalists, the winning entry attempts to create an architectural system for the next phase of interventions in the Fort through new linkages in the precinct.

YACademy launches the second edition of Architecture for Heritage, a high-level training course offering 8 scholarships and internships for internationally-renowned architectural firms.
106 hours of lessons, a 32-hour workshop and internships/lectures held by internationally-renowned architectural firms like OMA, Mccullough Mulvin Architects, Aires Mateus E Associados, Claudio Nardi Architects, and Carrilho Da Graça Arquitectos.
.jpg?1550588752)
2018 marked a banner year for ArchDaily. Our global audience has continued to grow in leaps and bounds, taking advantage of the nearly 40,000 new articles and 4300 projects added to our site. We are proud and excited to reach readers in every corner of the world, and we savor the opportunity to continue sharing the inspiration, knowledge, and tools needed to design a positive urbanizing world.
We recently shared with our readers the trends that will define the field of architecture in 2019. We are able to confidently identify these trends, not just because of our experience in reporting on them but also due to our data-driven approach. We are committed to listening to and sharing the interests of our readers - and no effort exemplifies this better than our annual Building of the Year awards.
The 2019 edition of BOTY, presented in partnership with Unreal Engine, is a particularly exciting one for ArchDaily, as it marks ten consecutive years of our flagship award program. With the Building of the Year award, we ask you, the reader, to share in the responsibility of recognizing and rewarding the projects making an impact in the profession. In sharing your opinion, you become part of an unbiased and representative network of jurors and peers that have been dedicated to elevating the most relevant projects in the profession of the past decade.
Over the next three weeks, your collective wisdom will whittle the more than 4,000 projects published in the last year to just 15 stand-outs––the best project in each category on ArchDaily.
This is your chance to reward the architecture you love by nominating your favorite for the 2019 Building of the Year Awards!

Nike's New York flagship store, primely located on Fifth Avenue, is perhaps the closest thing to a temple in the digital age. At a massive 68,000 square feet, it commands attention and symbolically dwarfs even its skyscraper surroundings. The exterior facade features a grid of undulating glass that casts glimmering shadows both inside and out. Inside, a tractor-beam type installation hangs from the ceiling, giving the space-age flavor. There's no set ritual or tradition like in the temples of old, but sneakerheads might certainly feel they've found their heaven on earth.

New York City has gained a reputation for its soaring towers thanks to unprecedented engineering technologies and New York’s air-rights policy, which permits developers to acquire neighboring unused airspace and construct large structures without any type of previous public review. But how are these super tall skyscrapers being accommodated? By replacing older existing structures. This out-with-the-old-in-with-the-new pattern comes as no surprise, as the “concrete jungle” is gradually being axed to make room for an even larger jungle.

The history of architectural drawings is as old as architecture itself and has been developed through the architectural timeline. Once diagrams, they were as big as Ziggurats and Pyramids and drawn at the scale of one to one on site. Now in contrast, drawings are practically nonexistent as tangible objects. They only exist as digital data saved in virtual space. Regardless of their old history and drastic evolution, one single fact about them has never changed; they were and still are a medium: an intermediate device that visualizes an idea and goes through a journey of adventures before being realized. And yet, there is always a risk that the same set of drawings by an architect may be translated into different architectural interpretations.

In any successful architectural project, it is essential to provide users with a comfortable outdoor space. At any time of the year, modular shade structures can create spaces that protect from wind, dust, sun, rain, snow, and noise in a light, flexible and aesthetically pleasing way.
With this in mind, what should we look for when choosing shade structures for outdoor spaces? Below, we've provided you with Superior Recreational Products's top recommendations.

More than 100 American architects and nine international practitioners have been elevated to the American Institute of Architects College of Fellows. Fellowship in the AIA is a prestigious honor conferred upon those who have lasting contributions to the profession. While primarily a national award, the AIA also awards fellowship to a number of international designers each year.

We have seen rooftop helipads, restaurants, pools, and even gardens, but soon rooftops will be catering to a new service: drone delivery. Maida Vale’s Lyons Place, a residential complex designed by architect Sir Terry Farrell, will be the first in the UK to implement rooftop ‘vertiports’, encouraging drone delivery services.

Architecture can be understood through many prisms but is often seen solely as the response to material demands - housing, leisure, commerce, etc. But perhaps no space is more emotionally and symbolically loaded than that of sacred spaces. Designing spaces for worship (religious or otherwise) can be one of the most creative and liberating tasks of this profession. These spaces transcend the terrestrial plane of mere material to become part of a universe of subjectivity and faith.
We present below a series of illustrations of such spaces by André Chiote, featuring famed architectural works by designers such as Gottfried Bohm, Oscar Niemeyer, and Peter Zumthor.

The Vitra Design Museum has announced a new exhibition exploring the work of Pritzker architect Balkrishna Doshi. Titled Architecture for the People, the museum will present the first international retrospective about Balkrishna Doshi outside of Asia. The goal of the exhibition is to open Doshi’s work to a global audience and show how the architect’s work has redefined modern Indian architecture to shape a new generations of architects.

The New York chapter of the American Institute of Architects has announced “Salvage Swings” by Somewhere Studio as the winner of the 2019 City of Dreams competition. The temporary art structure is now the subject of approvals and fundraising, with the goal of constructing the scheme on Roosevelt Island in the summer of 2019.
The pavilion, to be branded the “City of Dreams Pavilion,” utilizes scrap cross-laminated timber panels recovered from a construction project at the University of Arkansas, repurposing them in an “inviting summer pavilion” featuring 12 framed swing modules.

Renowned auction house Sotheby’s has unveiled a dramatic OMA/Shohei Shigematsu-designed expansion and re-imagination of their New York City headquarters. Together with OMA Associate Christy Cheng, Shigematsu has redesigned the headquarters to include vast new exhibition galleries for fine art, precious objects, luxury goods, and more. Comprising 40 galleries of varying size across four floors, the new space will increase Sotheby’s exhibition space from 67,000 square feet to 90,000 square feet.
In the proposal, nine galleries will facilitate discreet private sales for dedicated small objects such as watches and jewelry. Three two-story spaces will be set aside for exhibitions, along with a 150-foot-long space for full collections, according to The New York Times. The new space will include “dynamic repertoire” of "spatial conditions", including a white cube, double height, enfilade, corridor cascade, octagonal, and an L-shaped space.

This article was originally published on CommonEdge as "The 'B' Word: How a More Universal Concept of Beauty Can Reshape Architecture."

WA Awards for Chinese Architecture (WAACA) was established by World Architecture magazine in 2002, and was awarded biennially. The mission of WAACA is to encourage and introduce completed works addressing the national conditions of China with innovative values. It aims at enlivening the academic atmosphere of Chinese architectural community, promoting the prosperity of Chinese architectural design, enhancing the quality of Chinese architecture, contributing to the public understanding and recognition of architectural industry in China, and introducing Chinese architects and architectures to the world.
In 2014, the seventh cycle of WA Awards for Chinese Architecture expanded to a larger range, with increased the categories of the awards, and identifying more clearly the value appeal of each award. By encouraging more types of projects to participate in the selection, WAACA intends to introduce more outstanding Chinese architectural works to the Chinese society and the world.
Oct 12th, 2018, when 2018 WAACA was held in Beidaihe, the jury selected 59 entries in total for Winners, Highly commended and Shortlisted projects of WA Achievement Award, WA Design Experiment Award, WA Social Equality Award, WA Technological Innovation Award, WA City Regeneration Award and WA Housing Award from a total of 354 valid entries on the basis of their independent judgment.

Diller Scofidio + Renfro have revealed the design for 90 Queen’s Park, a new education and cultural building for the University of Toronto in Canada. The project will combine a range of classrooms and public spaces to house the University of Toronto's School of Cities for its urban-focused research, educational and outreach initiatives. The nine-story building will become a new gateway to the campus with views across the Toronto skyline.