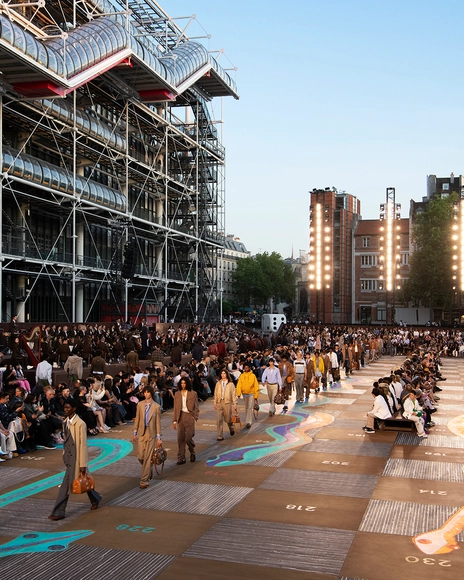
This article is part of our new Opinion section, a format for argument-driven essays on critical questions shaping our field.
Traditionally, a museum visit is a calendared occasion with a clearly scripted sequence. Arrival is ceremonially marked—by grand stairs or thresholds, by ticketing and information desks, by an audio guide and a concise institutional preface about mission and history. That deliberate "special occasion" quality extends from how museums were long conceived: deliberately exceptional, tightly curated, and organized around a specific narrative arc. In this model, the museum assumes an authoritative voice—its knowledge deep, vetted, and to be respected rather than contested—while architecture and choreography reinforce a rather singular way of entering, learning, and remembering.



































































































