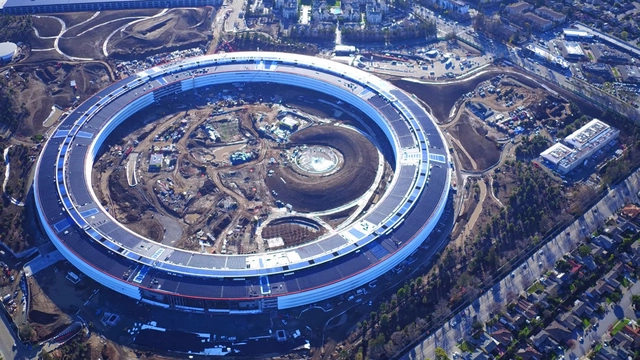
In 2001, Apple issued its Retail Store Manifesto, proclaiming its ambition to use retail to convince people that “Macintosh offers a much simpler, richer, and more human-centered computing experience” despite retail stores being unpopular among technology companies at the time. This vision has shaped Apple’s unique approach to retail, transforming its stores into environments beyond shopping. Since the inception of its first store, Apple has redefined the retail experience, emphasizing customer engagement and education and creating a community around its products. The stores “have become the embodiment of the Apple lifestyle.” This is done through products displayed on tables for easy access and mid-height furniture clusters in an open plan to foster interaction and visual orientation within the more prominent “Apple community.”


































