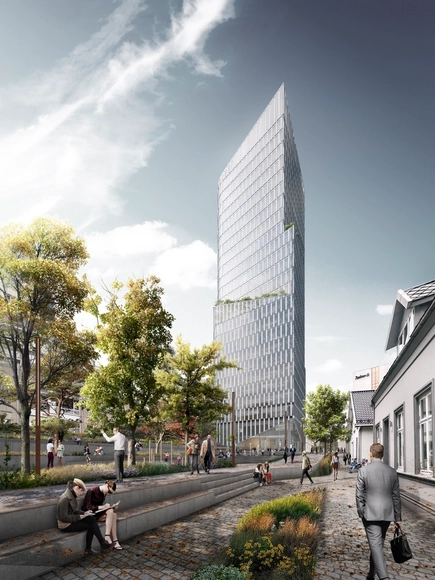
Ben van Berkel and UNStudio have collaborated with a multidisciplinary team including Goudappel Coffeng (mobility consultants), GeoPhy (data specialists) and 2getthere (automated transit systems) to produce a study examining the future of infrastructure and city development for the area around Amsterdam’s A10 ring road and the Leylaan district.
Proposals resulting from the study comprise a new multimodal transportation hub located at the intersection of Cornelis Lelyaan and the A10, and new urban districts flanking the highway that will link to adjacent neighborhoods while provided a much needed new address in Amsterdam.







.jpg?1477082860)

















.jpg?1447860964)
.jpg?1447860953)
.jpg?1447860941)
.jpg?1447860976)
.jpg?1447860964)












