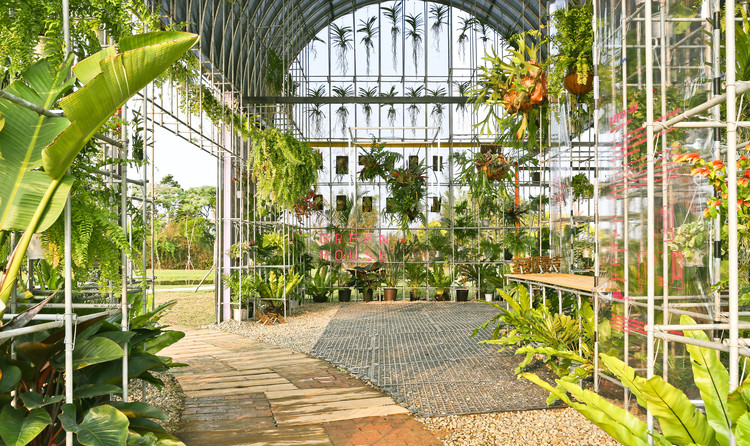
Taoyuan City: The Latest Architecture and News
Zhongli Peng's Residence / WEN Architect
Kuan-Yan Gallery / Republic Design

-
Architects: Republic Design
- Area: 420 ft²
- Year: 2019
Sculpture of Materials / PENY HSIEH INTERIORS

-
Interior Designers: PENY HSIEH INTERIORS
- Area: 155 m²
- Year: 2018
Greenhouse as a Home / BIAS Architects

-
Architects: BIAS Architects
- Area: 336 m²
- Year: 2018
-
Manufacturers: FreshIntake Biotechnology
-
Professionals: Peppercorns - Interactive Media Art 黑川互動媒體藝術有限公司, Temperature
Taoyuan Sewage Treatment Project / Habitech Architects

-
Architects: Habitech Architects
- Area: 3527 m²
- Year: 2017
MVRDV Releases Alternative Proposal for Taoyuan Museum of Art

MVRDV has released details of their alternative design for the Taoyuan Museum of Art, an entry for an international competition ultimately won by Riken Yamamoto & Field Shop. The MVRDV scheme, developed in collaboration with JJP Architects and Planners, seeks to become a nature-centered cultural destination, transforming the area into a “cherry room for the city.”
Throughout the design process, MVRDV drew inspiration from the natural world, recognizing the potential for public spaces in the rapidly-expanding Taoyuan City to blur the boundaries between the built and natural environment.
Riken Yamamoto's "Hill" Wins Competition for Taiwan Art Museum

Riken Yamamoto & Field Shop has released images of the proposed Taoyuan Museum of Art in Taiwan, having won an international competition for the scheme’s design in 2018. Acting as a symbolic gateway to the heart of the city, the architect’s vision was for a hub where every visit leads to new discoveries and experiences.
Named “The Hill,” the competition-winning scheme is defined by a sloping green roof, hosting artwork, pavilions, trees, and an outdoor theater. Beneath the roof, a structure named “The Cube” contains permanent exhibitions and collections, and establishes a link between the museum and Blue Pond Park beyond.
Brother's House / 5X Studio
Da-Yo Fire Station / K-Architect

-
Architects: K-Architect
- Area: 2544 m²
- Year: 2013
-
Professionals: Lain Wei Construction Co.Ltd.
HVW Headquarter / Hsuyuan Kuo Architects & Associates

-
Architects: Hsuyuan Kuo Architects & Associates
- Area: 5220 m²
- Year: 2013


























































