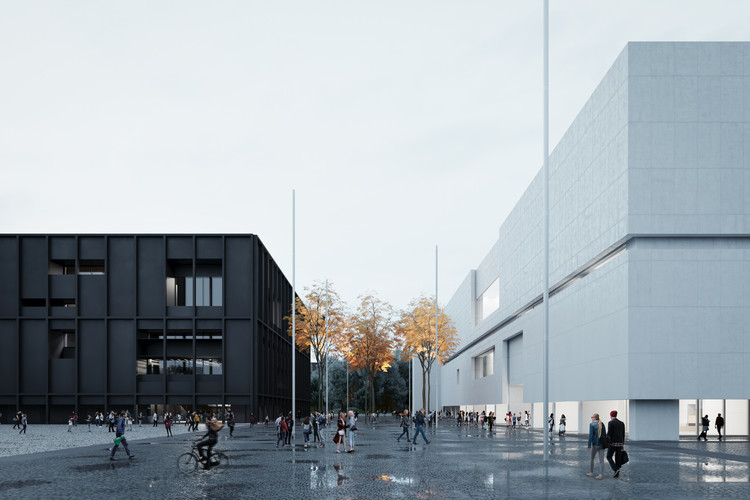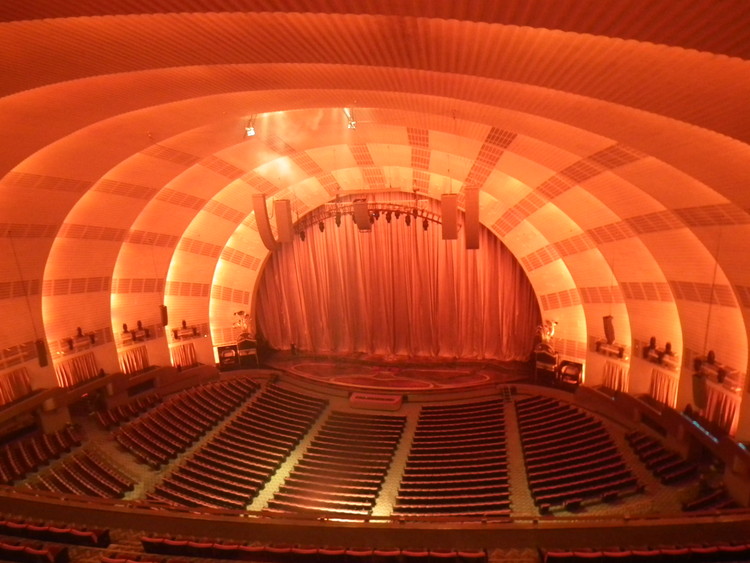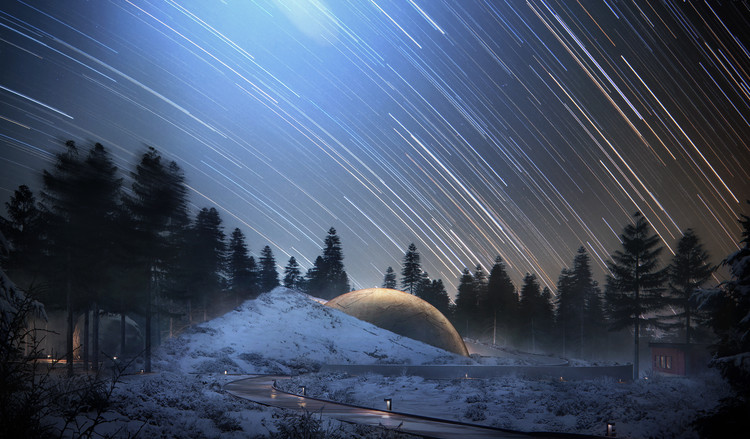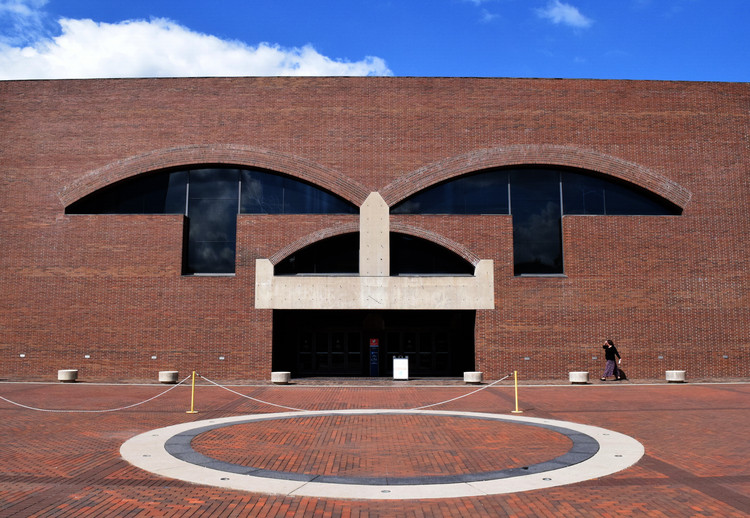
Expected to be completed by 2022, The Museum of Modern Art Warsaw and the TR Warszawa Theatre will put in place a new art hub for Warsaw, Poland. The two new cultural entities will add a modern vibe to the rich heritage of the city. Designed by the New York-based studio Thomas Phifer and Partners, the new center of the arts will occupy a 22-acre site.






































































