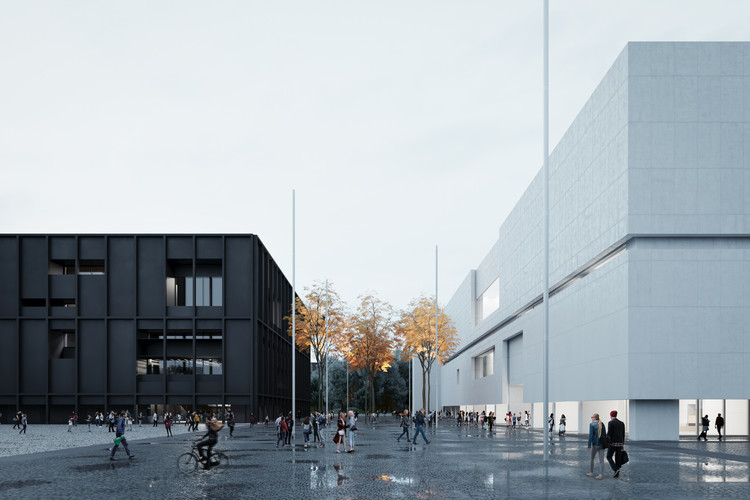
Expected to be completed by 2022, The Museum of Modern Art Warsaw and the TR Warszawa Theatre will put in place a new art hub for Warsaw, Poland. The two new cultural entities will add a modern vibe to the rich heritage of the city. Designed by the New York-based studio Thomas Phifer and Partners, the new center of the arts will occupy a 22-acre site.

The project is located at the base of the Palace of Culture and Science in Defilad Square, bordered by Marszalkoska Street to the east and a revitalized Park Świętokrzyski to the north. With similar features, the buildings are simple monochrome volumes with a single material on their façades. Even with relatable characteristics, each building is an autonomous institution on its own with its individual identity. The forum, a common exterior space between the two structures, creates a “communicating space for collaborative activities”.

The Museum of Modern Art Warsaw was conceived to “promote the free exchange of ideas, conversation and dialog, accommodating both current and future programming, […] It requested a wide variety of gallery and social interaction spaces to accommodate an engaged audience and its growing collection of contemporary art”. On the ground level, the open public space offers various activities like educational classrooms, lobby, auditorium space, reaction galleries even a café and a bookstore. On another hand, the two upper floors host the museum galleries.

The TR Warszawa Theater accommodates over 900 seated guests across four stages. It also includes two large rehearsal rooms, administrative offices, costume and set shops, a restaurant, and a cafe. The interior space reflects the stage, “the heart of the theater”. In fact, "the Theatre wishes to project an image of openness that invites public participation", therefore each performance space has windows to the exterior. Moreover, “the hangar”, the primary performance hall is a multi-directional space where the audience and the stage can have different configurations.

Architect: Thomas Phifer and Partners (New York)
Local Architect: APA Wojciechowski (Warsaw)
Structural Engineering | Building Services: BuroHappold Engineering
Façade Engineering: Skidmore, Owings & Merrill
Façade Engineering (Local): ARBO Projekt
Façade Consultant: Studio Profil
Architectural Concrete Consultant: TBA
Electric Lighting + Daylighting: Arup
Audio Visual: Harvey Marshall Berling Associates
Acoustic & DSO Consultant: Arup
Cost Estimators: LB-Projekt Łukasz Brycki
Landscape Architects: IN&OUT Architekci Krajobrazu/Dorota Nitecka – Frączyk



































