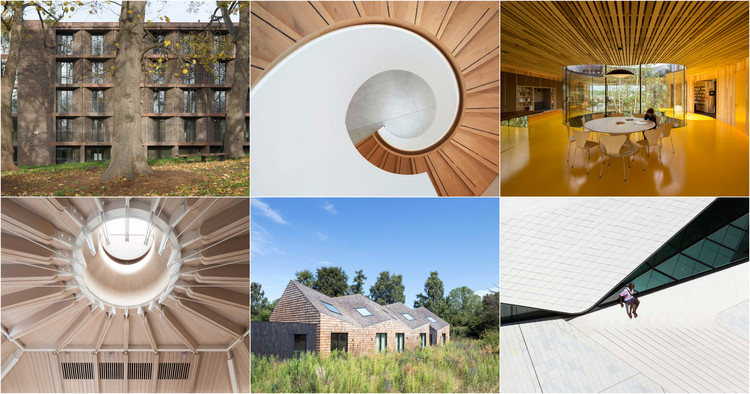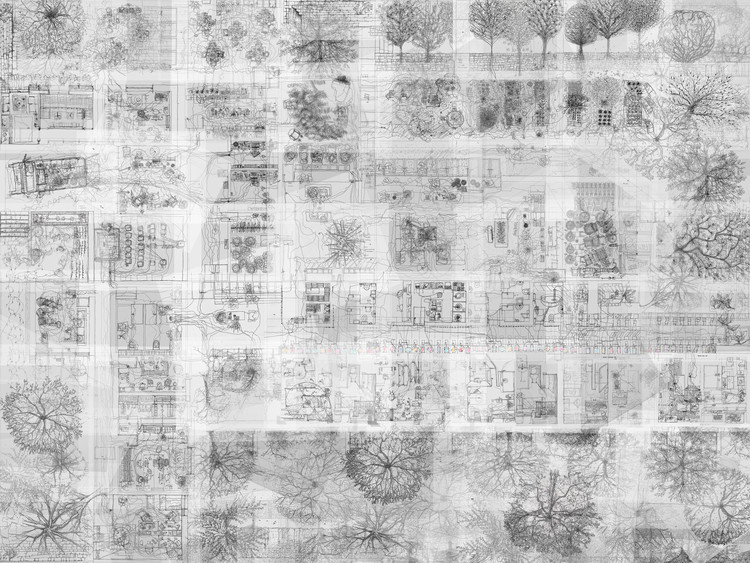
The Royal Institute of British Architects (RIBA) has announced the 30 winners of the 2023 RIBA National Awards for Architecture, providing an insight into the country’s architecture, design, and social trends. Among the key themes observed this year, the need to rebuild communities and to find sustainable ways of practicing stand out as the main concerns of the participant architects. The response to these themes is varied, ranging from buildings that aim to offer opportunities for collaboration for students to creating stimulating social spaces for the elderly or providing creative programs at a neighborhood scale. All the projects selected have been in use for at least one year and have provided data regarding their environmental performance. Examples of sustainable design include both new buildings, following the Passivhaus certification, and renovation of existing structures.




























_James_Newton.jpg?1539114598)

_Nigel_YoungFoster___Partners.jpg?1539114234)

Lewis_Kahn.jpg?1532000068)




_Sarah_Blee.jpg?1530722704)
_Peter_Landers.jpg?1530722948)
_Jack_Hobhouse.jpg?1530722837)
_Keith_Barnes.jpg?1530723141)
_Niall_McLaughlin_Architects.jpg?1474486580)


















_Alan_Williams_4.jpg?1436984252)
_Edmund_Sumner_2.jpg?1436983825)
_Hufton___Crow_3.jpg?1436984036)
_Hufton___Crow_11.jpg?1436984174)
_David_Grandorge_3.jpg?1436983553)





