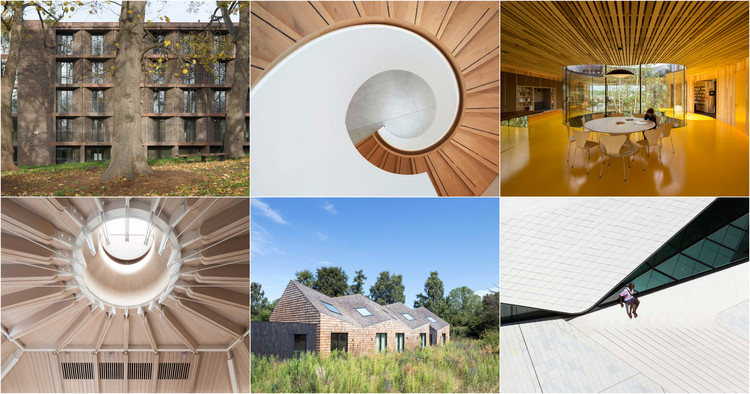
The City of London Corporation’s Planning and Transportation Committee has approved plans for the Museum of London's new home at West Smithfield. Designed by Stanton Williams and Asif Khan with conservation architect Julian Harrap, the project is one of the largest cultural projects happening in Europe. The proposal aims to transform the existing campus into a 24-hour cultural destination that celebrates its historic structures.













_Asif_Khan.jpg?1562074898)



_Sarah_Blee.jpg?1530722704)
_Peter_Landers.jpg?1530722948)
_Jack_Hobhouse.jpg?1530722837)
_Keith_Barnes.jpg?1530723141)


.jpg?1498063231)




































