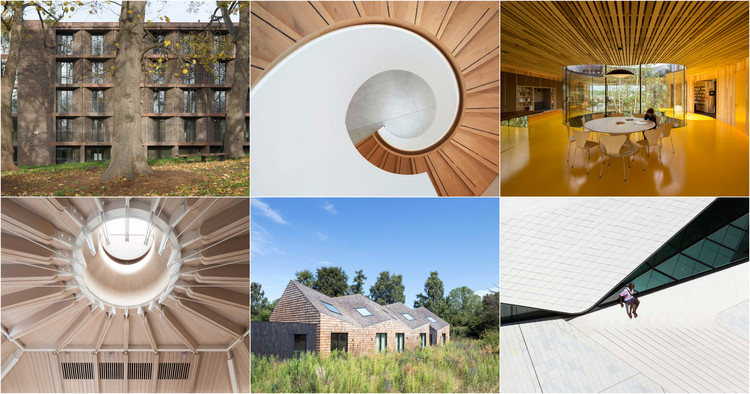
Exploring architectural projects, competition entries and unbuilt works by renowned architects is an important step in fostering innovation and encouraging cross-cultural exchange and the development of diverse design approaches. Analyzing these unrealized concepts can offer insights into the evolution of architectural thinking, exploring a wider spectrum of approaches and design perspectives. This week’s curated selection of Best Unbuilt Architecture highlights designs submitted by established architecture practices.
Featuring internationally recognized offices like Brooks + Scarpa, Penoyre & Prasad, Aedas, Pininfarina, and Opposite Office, this selection exemplifies the wide range of projects and interventions designed by architects at various scales and programs. From creative reimaginings of well-known architectural icons to art museums, urban insertions, and conceptual activist proposals, these projects demonstrate the variety of approaches architects take when designing within a specific context and in response to local constraints, challenges and opportunities.



_Sarah_Blee.jpg?1530722704)
_Peter_Landers.jpg?1530722948)
_Jack_Hobhouse.jpg?1530722837)
_Keith_Barnes.jpg?1530723141)









