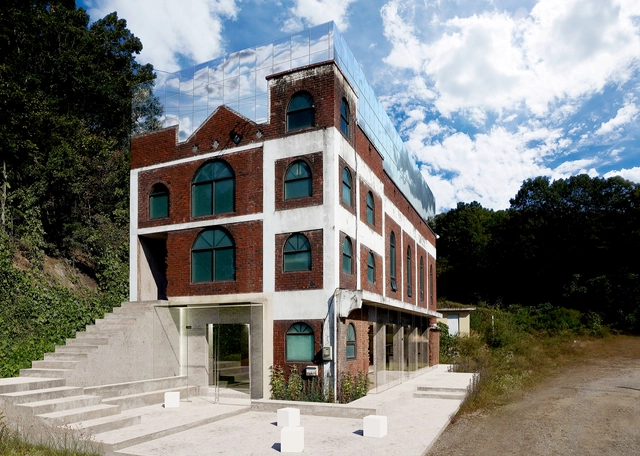
The Benedictine Monastery of San Nicolò l’Arena in Catania, Sicily, holds within its stones the echoes of five centuries, shaped by time, varied uses, violent earthquakes, and the blazing force of Mount Etna. Its walls, silent witnesses to history, were molded both by the fire of nature and by human hands. Yet among all the transformations it underwent, none was as profound or poetic as the one led by Italian architect Giancarlo De Carlo, starting in 1980. After 30 years of dedicated work, time required to truly understand such a complex and awe-inspiring site, the former monastic residence was reborn as a university, not by force, but through revelation.























































































