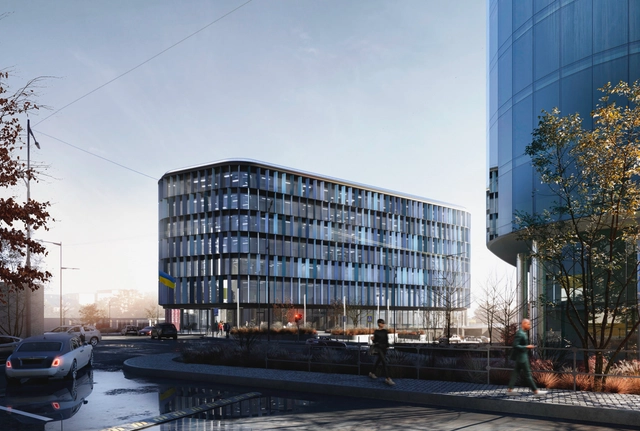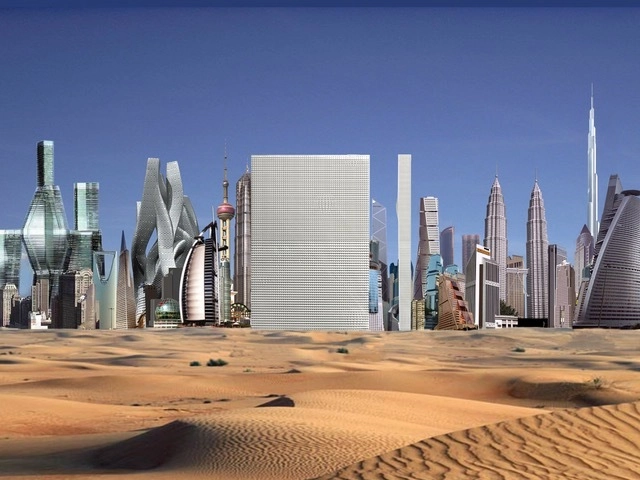
As cities continue to expand upward, the office tower remains one of the most visible symbols of architectural ambition and urban evolution. No longer defined solely by efficiency or corporate image, contemporary workplace architecture is being reimagined as a hybrid ecosystem, one that balances density with daylight, productivity with well-being, and technology with material and spatial integrity. The following unbuilt projects, submitted by the ArchDaily community, reveal how architects across continents are rethinking the typology of the tower, turning verticality into an opportunity for connection, adaptability, and sustainability.
From India's Shivalik Curv and Embassy Zenith, where form and movement are combined to redefine skyline identity, to Dungen in Sweden, a low-rise timber office that mirrors the calm of a forest grove, each project explores how workplaces can become more flexible, humane, and environmentally conscious. In Kyiv, APEX Business Center positions itself as a catalyst for urban vitality, while Jakarta's BNI Tower PIK 2 transforms the corporate tower into a crystalline symbol of growth. In Munich and Ankara, mixed-use concepts like Highrise Hufelandmark and Rhythm Ankara explore the office as part of a broader civic landscape, where work, leisure, and public life intersect.






























































































