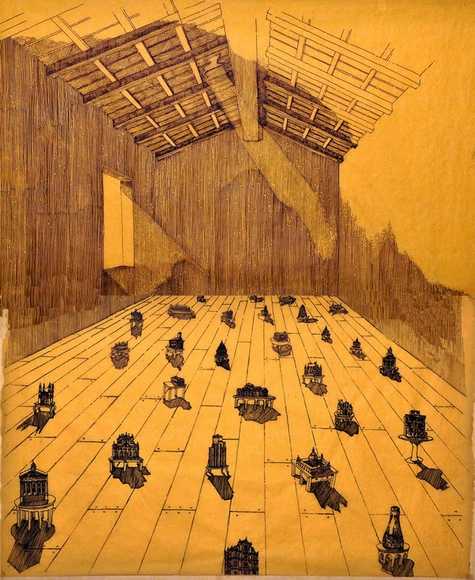
To paraphrase an old adage, "behind every great building is a great architect." According to Swiss-based Kosmos Architects, a less familiar version of this might say "beside every great building is a perfectly mixed cocktail." The firm has revealed a scientifically (un)proven link between alcohol and architecture: ramps, for instance, are often built at an inclination of five to seven degrees, a statistic that correlates to the alcoholic percentage of an average beer. Furthermore, a steep forty-degree roof incline designed to throw off snowfall matches the forty percent alcohol content of vodka used in Arctic climates to keep out the winter chill.
Kosmos Architects has published a series of twelve illustrated postcards, linking iconic buildings with their appropriate drink. A Manhattan for Mies, a Blue Blazer for Zumthor, and a Smoky Martini for Herzog & de Meuron all belong to the series 'Good Drinks & Good Buildings,' a booze-soaked comparison of architecture and alcohol, just in time to ring in 2015.
What's inside SOM's martini? Find out after the break













.jpg?1417633447&format=webp&width=640&height=580)




.jpg?1417633447)




















_(6000x4122).jpg?1409143260&format=webp&width=640&height=580)




_(6000x4122).jpg?1409143260)


.jpg?1391552166)



