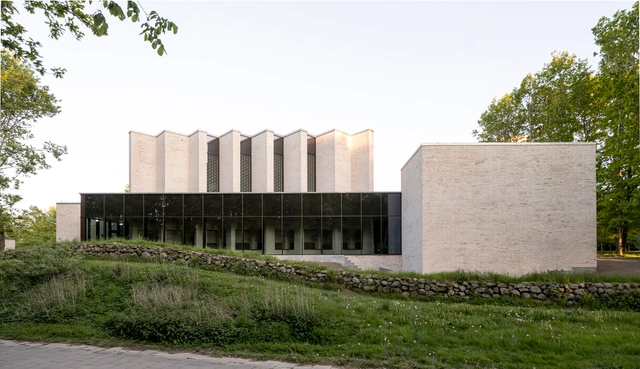
-
Architects: AMDL CIRCLE
- Area: 26700 m²
- Year: 2023



On November 21, 2025, the closing day of the 30th edition of the Conference of the Parties (COP) took place, the yearly gathering of United Nations member states to negotiate international climate agreements and assess global progress toward emissions reduction. This year, the event was held in Belém, Brazil, a port city of fewer than 1.5 million people, widely known as a gateway to Brazil's lower Amazon region. First convened in 1992, UN Climate Change Conferences (or COPs) are an international multilateral decision-making forum on climate change involving 198 "Parties" (197 countries, nearly all of them, depending on definitions of country, and the European Union). Their purpose is to assess global efforts toward the central Paris Agreement aim of limiting global warming to as close as possible to 1.5 °C above pre-industrial levels. The event brings together leaders and negotiators from member states, business figures, young people, climate scientists, Indigenous Peoples, and civil society around issues considered essential to that climate goal. This year, COP30 was marked by strong criticism of its ties to the fossil fuel industry, descriptions of agreements as fragile and insubstantial, and the struggle to move climate finance "from pledge to lifeline."


A new architecture and design exhibition opened on April 11, 2025, at the Danish Architecture Center in Copenhagen. Titled Recycle!, it explores recycling and reuse as a new way of creating, living, and building within the urgent context of the current climate crisis. The exhibition goes beyond presenting recycling and reuse as necessities; instead, it frames them as positive cultural shifts taking root in the construction industry and society at large. One of the exhibition's goals is to highlight the importance of resource awareness by posing the question: How can we increase the conservation, reuse, and transformation of what we already have?

The European Commission and the Fundació Mies van der Rohe have announced the 2024 European Union Prize for Contemporary Architecture / Mies van der Rohe Awards (EUmies Awards) nominees. A total of 362 works of architecture realized over 38 different European countries have been selected, marking the first stage of the EUmies Awards’ 18th cycle. In the next stage, the jury will choose 40 outstanding projects, followed by visits to the finalists and interviews with the architects, their teams, and the project clients.
The 2024 EUmies Awards aims to recognize the best-built works in Europe completed between April 2021 and May 2023. The selection of projects reflects the current changes within the European context, with increasing attention given to environmental, social, and economic awareness expressed through architecture, landscape architecture, urban planning, and design. This year’s jury is chaired by Frédéric Druot (Paris/Bordeaux), who will be accompanied by Martin Braathen (Oslo), Pippo Ciorra (Rome), Tinatin Gurgenidze (Tbilisi/Berlin), Adriana Krnáčová (Prague), Sala Makumbundu (Luxembourg), and Hrvoje Njiric (Zagreb).

In increasingly denser urban environments, there is a new-found interest in underused spaces as opportunities for further development. Representing up to 25% of cities' land area, rooftops are among the most exciting spatial resources. From sustainable infrastructure and urban farming to social spaces and cultural venues, the article looks into the potential of creating a multi-layered city through the activation of urban rooftops.

Ambitious and diverse, models are representative tools non-exclusive to architects. Peculiar fascination with miniatures – and what they tell us about our larger world- extends to all ages, cultures, and purposes. From scaled temples of clay from 200 B.C. found in Mexico, ceramic models carried during medieval Islamic journeys, Victorian doll houses, and LEGOS, models are more than baby buildings. Miniatures unveil the essentials, explain much larger concepts, contain intimate and historical data, and invite us to challenge our known selves and perspective.