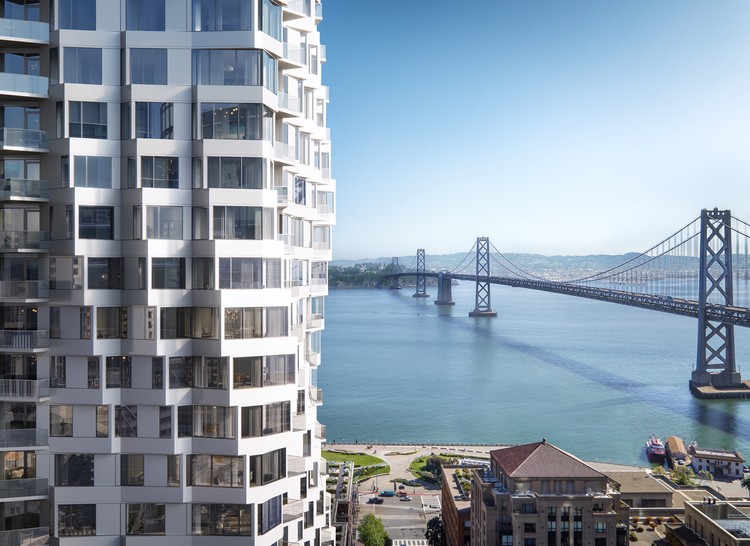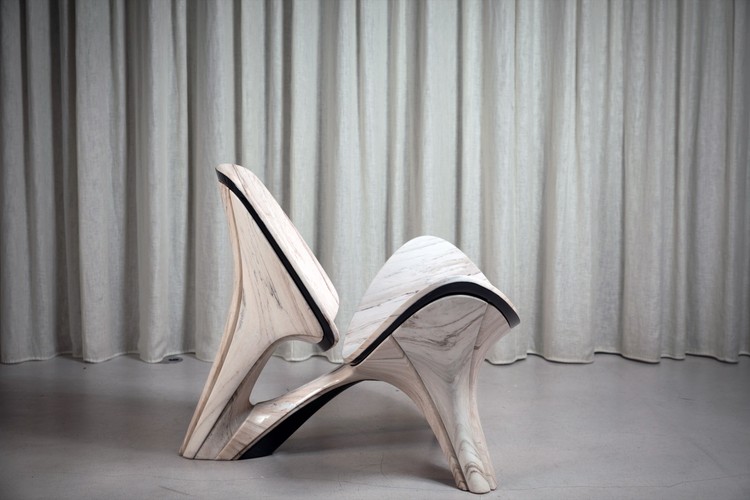
Mexico’s President-elect Andres Manuel Lopez Obrador has announced that a referendum will be held on whether or not the government should proceed with Foster + Partners’ proposed $13-billion Mexico City International Airport.
The scheme, already under construction, has been described by the incoming president as a “bottomless pit” and that “the plan is to provide the Mexican people all the relevant information, truthfully and objectively, so that we can all decide together on this important matter of national interest.”





























.jpg?1534440141&format=webp&width=640&height=580)
.jpg?1534440166)
.jpg?1534440176)
.jpg?1534440156)
.jpg?1534440147)
.jpg?1534440141)






























.jpg?1533918782)






