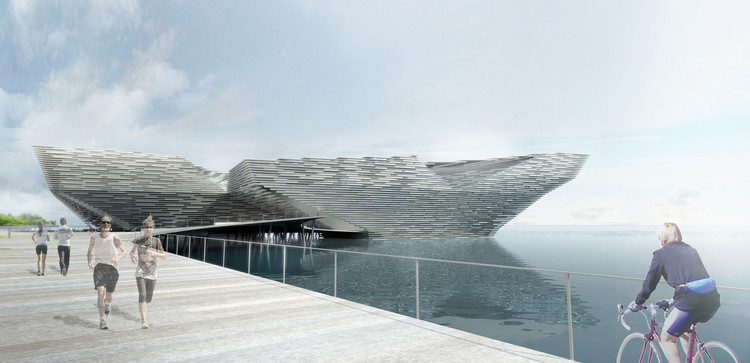
In November 2010, we announced that Kengo Kuma & Associates was selected over a competitive A-list of international architects to design Scotland’s landmark building, the V&A at Dundee. Well now, the £45 million, waterfront project is moving forward as it has just been approved by the city council!
As reported on BDOnline, Philip Long, director of the V&A at Dundee, stated: “This now allows us to move further with elements of the design and building program, including procurement and tendering, and we will be doing that in due course.”
Continue after the break to learn more about Kengo Kuma’s design for the museum.






































