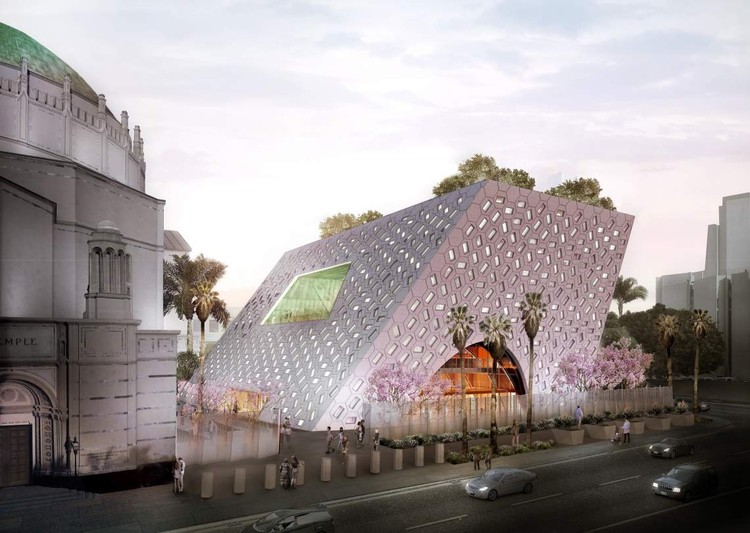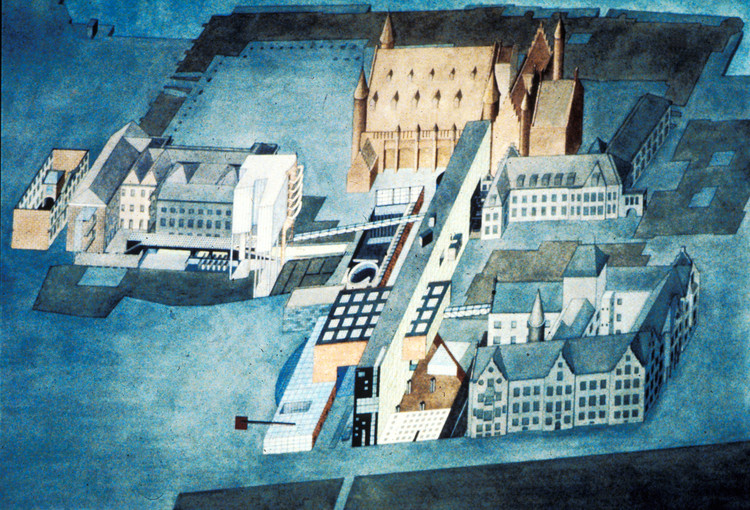
OMA and Inside Outside have collaborated on the design of a vast monument in Dubai, titled “Ethar – Honoring Generosity.” The installation consists of a field of 1,680 triangular-shaped recycled aluminum columns arrayed like a magnetic field, engraved with stories from Arabic scholars, scientists, and thinkers.
The installation was designed to celebrate the “unique culture of charitable giving in the United Arab Emirates with a physical installation that is part of the urban landscape of Dubai.” Designed for a site on Jumeirah Beach, the monument’s character can also be adapted for various contexts, whether dispersed throughout the city or appearing in key urban locations as a symbol of Emirati culture.






.jpg?1551411640)

















































.jpg?1533397440)
.jpg?1533397475)
.jpg?1533397559)




