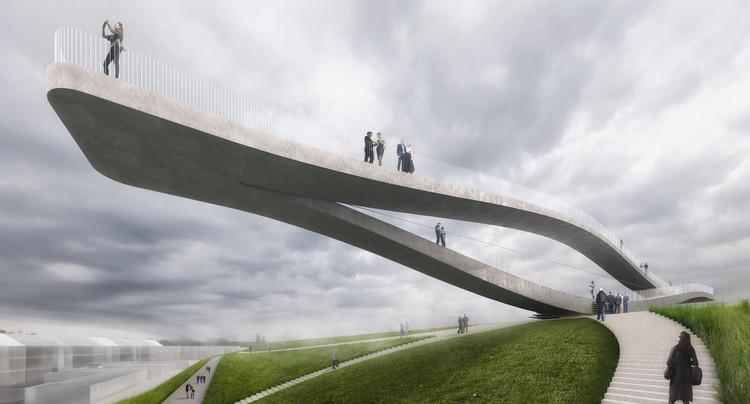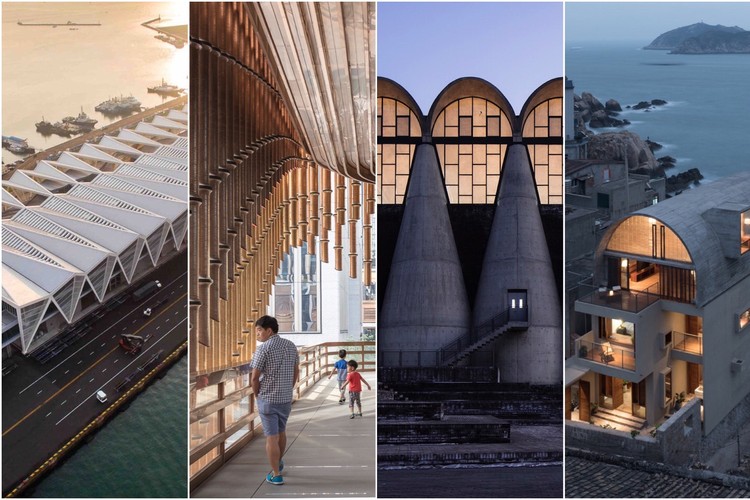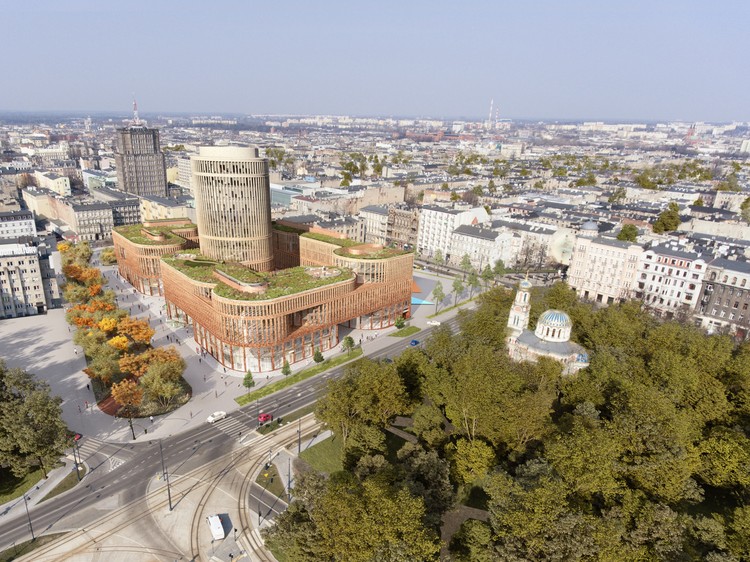Architecture is always evolving. The practice and business of architecture are undoubtedly evolving alongside the more obvious technological advances, but what we often forget is that there are no new ideas. When it comes to design, what we see manifested in our daily lives is the result of evolution. And at the root of that design evolution is inspiration.
A new initiative from Gianpiero Venturini and his firm Itinerant Office titled Past, Present, Future aims to open a research path based on the analysis of successful practices in the 21st Century while ultimately providing a new form of inspiration for the next generations of architects and designers. The documentary series begins with a select group of 11 international architects, including Jacob van Rijs, co-founder of MVRDV, Mario Cucinella, and Simone Sfriso, co-founder of TAMassociati. Each architect is featured in three video interviews in which they reveal the methodology behind their designs, the themes and approaches within their architectural practice, and the predictions they have for architecture in the near and distant future.




_MVRDV.jpg?1526659703)
_MVRDV.jpg?1526659742)
_Gent_Onuzi.jpg?1526659725)
_MVRDV.jpg?1526659753)
_MVRDV.jpg?1526659703)
_MVRDV.jpg?1526661234)


















.jpg?1519240599)
.jpg?1519240713)
.jpg?1519240623)
.jpg?1519240576)
.jpg?1519240651)

















.jpg?1517336631)
.jpg?1517336642)
.jpg?1517336620)


