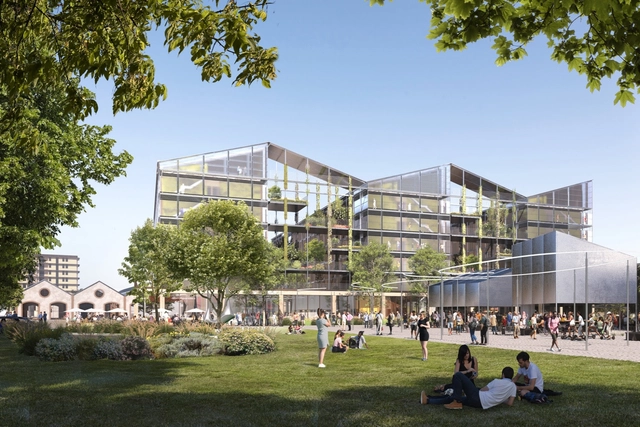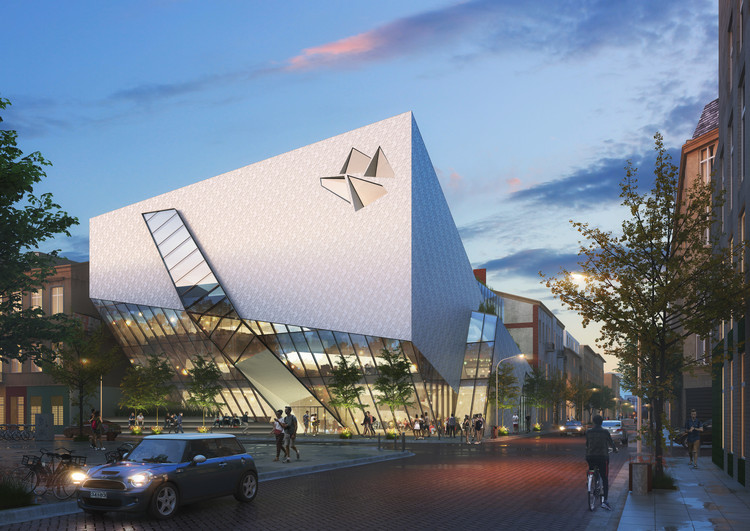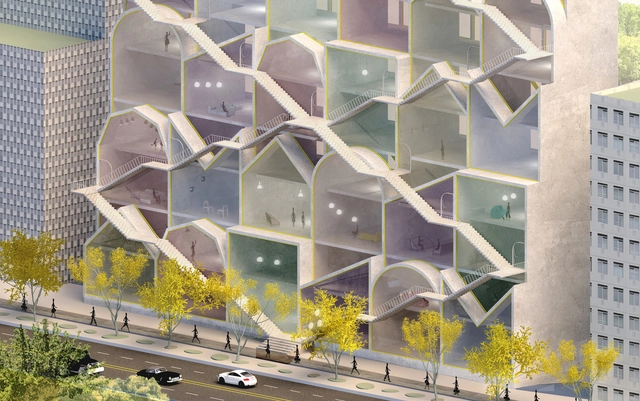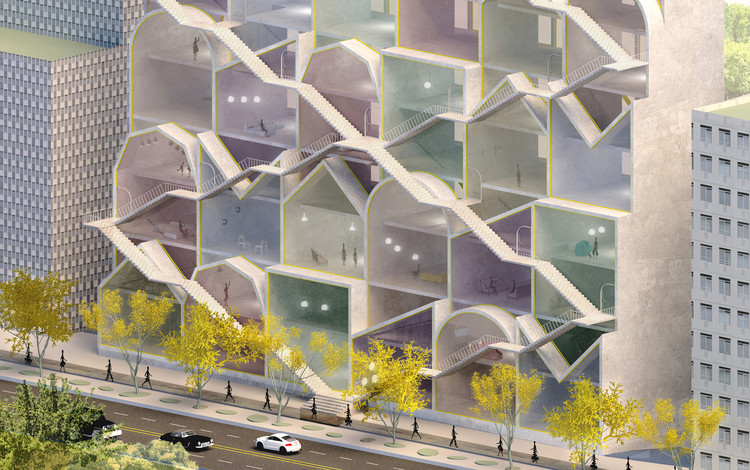
Bjarke Ingels Group and A-Lab have unveiled their design of Oslo Science City, a new innovation district in Norway's capital that aims to create a physical framework for Norway’s innovation environment of estimated 150,000 scientists, students, entrepreneurs, and contribute to the country’s transition to renewable energy. The district aims to be a net zero emission area that operates on renewable energy and circular economic principles, as well as zero emission solutions during development and operation.














.jpg?1632815641)

.jpg?1632815654)
.jpg?1632815638)















.jpg?1626424112)
.jpg?1626424111)
.jpg?1626424138)
.jpg?1626424121)

































.jpg?1613464686&format=webp&width=640&height=580)
.jpg?1613464615)
.jpg?1613464611)
.jpg?1613465267)
.jpg?1613465249)
.jpg?1613464686)



.jpg?1594806627)
.jpg?1594808114)







