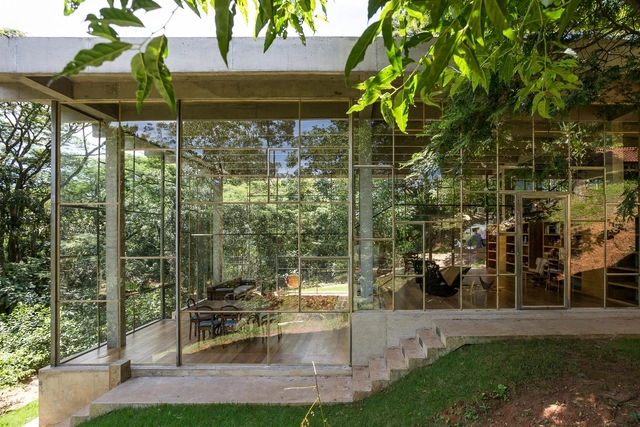
-
Architects: Atelier Branco Arquitetura
- Area: 3875 ft²
- Year: 2017





3D printing itself is no longer a new technology, but that hasn’t stopped researchers and innovators around the world from coming up with new applications and opportunities. Some experiments with new materials have been driven by sustainability concerns and others are simply the result of imagination and creativity. Others have chosen to invest their time utilizing more traditional materials in new ways. Materials, however, are just the beginning. Researchers have developed new processes that allow the creation of objects that were previously impossible to print and, on a larger scale, new building typologies are being tested - including a Mars habitat!

Oppenheim Architecture has released an update of their proposed Star Metals development in Atlanta, Georgia. Spread over two schemes, the project seeks to “shift the paradigm of what’s possible for new urban environments” through a 1.36 million-square-foot masterplan.
The Oppenheim scheme consists of a 14-story “Star Metals Offices” building, accommodating offices, terraces, parking, and retail, and a nine-story “Star Metals Residences” building with over 400 residential units.


With a clean and elegant appearance, sliding doors improve the lighting and ventilation of a space.
They also provide several advantages when it comes to design: they frame stunning views and emphasize nature. On the other hand, when using them as an enclosure it is possible to generate a greater fluidity between the interior and exterior spaces, creating an illusion of a larger space.
If you are looking for ideas on how to incorporate sliding doors into your project, keep reading on for 23 impressive examples.

Bjarke Ingels Group’s “The Eleventh” has marked a major milestone, with the first of the scheme’s two twisting High Line towers topping out in Chelsea, Manhattan. New images show construction moving quickly along, with the taller 35-story tower now topped out, and work on the cladding steadily progressing.
The 400-foot-tall structure will twist alongside a second 300-foot-tall sister tower, standing out even amongst notable neighbors including Frank Gehry’s IAC Building, Jean Nouvel’s 100 11th Avenue and Foster + Partners’ 551 West 21st Street.


Apple’s Piazza Liberty Store, designed by Foster + Partners, has opened to the public in Milan, Italy. The scheme is located under an existing piazza close to the Corso Vittorio Emanuele, one of the most popular pedestrian streets in Milan.
The store is defined by a dramatic waterfall which surrounds the entrance while forming the backdrop to a large outdoor amphitheater. Piazza Liberty is the first Apple Store to be constructed in Italy following their retail design collaboration with Foster + Partners.

Foster + Partners has published photographs of their recently-opened Apple Store in Macau, intended as a “new oasis of calm” against the city’s buzz and excitement. The store, opened on June 29th, was designed in response to a brief calling for “an inviting, contemplative space, where technology, entertainment, and arts come together to make a positive contribution to the city.”
Apple Cotai Central was designed in a close collaboration between Foster + Partners and Apple’s chief design officer Sir Jonathan Ive, a collaboration which has previously produced Apple stores at Michigan Avenue in Chicago, and Regent Street in London.

The Winnipeg Art Gallery’s Inuit Art Centre has broken ground in Winnipeg Manitoba. Designed by Michael Maltzan Architecture in collaboration with Cibinel Architecture, the 40,000-square-foot scheme is set to become the largest gallery space in the world devoted to Inuit art, culture, and history.
Arranged over four stories, the scheme is an addition to the 1971 museum designed by Gustavo Da Roza, and seeks to form a new cultural landmark for downtown Winnipeg.

3 World Trade Center, designed by Rogers Stirk Harbour + Partners, has opened for business in Lower Manhattan, New York City. At 1079 feet tall, and 80 floors, the scheme is the fifth-highest in New York, and the penultimate tower to be opened on the World Trade Center site. Construction of the tower saw over 4,000 union workers apply millions of hours.
The scheme forms part of a larger development of the World Trade Center site, including SOM’s One World Trade Center, BIG’s 2 World Trade Center, and a Transportation Hub by Santiago Calatrava.

Aldo Amoretti has released new photographs as construction continues on Europe's first underwater restaurant in Norway, designed by Snøhetta. The structure is currently being built on a floating barge in close proximity to its final location. Upon completion, the scheme will also house a marine life research center, teetering over the edge of a rocky outcrop, semi-submerged in the ocean.
Built from concrete, the monolithic structure will come to rest on the seabed 16 feet (five meters) below the water's surface, fusing with the ecosystem of the concealed shoreline. Below the waterline, the restaurant’s enormous acrylic windows will frame a view of the seabed.