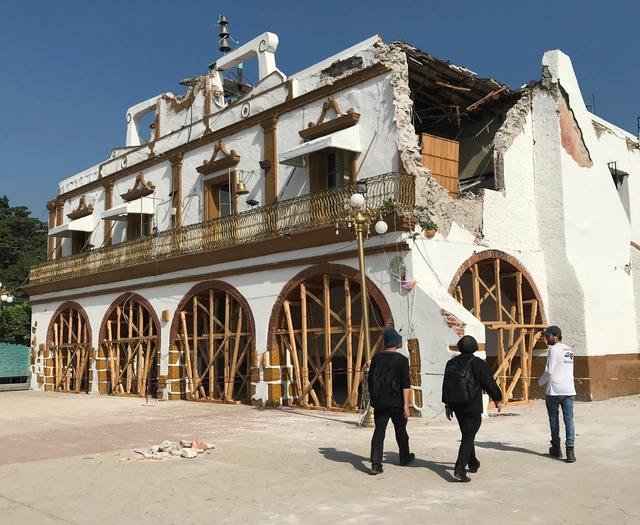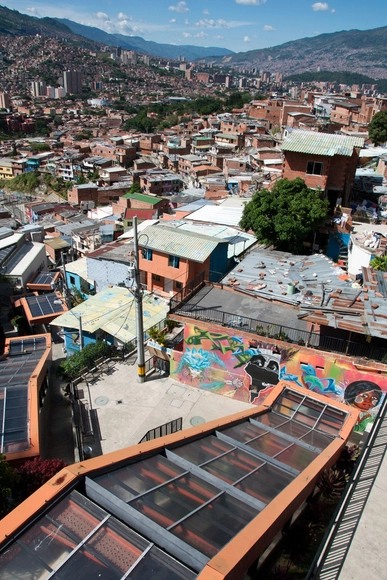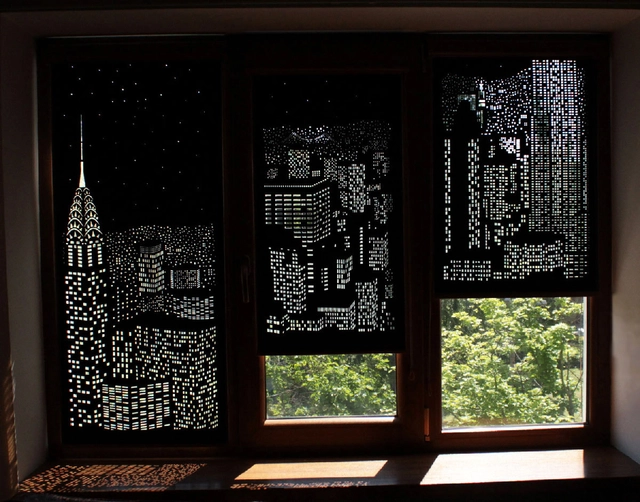
Last week, Mexico received a visit from 2014 Pritzker Prize winner Shigeru Ban, who, following September’s devastating earthquakes, reached out to the country in order to offer support through his experience with humanitarian projects.


Last week, Mexico received a visit from 2014 Pritzker Prize winner Shigeru Ban, who, following September’s devastating earthquakes, reached out to the country in order to offer support through his experience with humanitarian projects.

Bee Breeders announced the winners of the Modern Collective Living Challenge, one part of their Global Housing Crisis competition series. Participants conceived new types of accessible housing for rural China’s relocated farmers. China’s fast-paced urbanization is causing millions of rural folk to move to cities. With no designated site, successful projects need to be versatile enough to work in a variety of sites and even be adopted as a standard for addressing relocation. Winning projects were held to a high standard in their answering of the question: how can we create modern community living situations where relocated individuals are not forced into changing their way of life? Common themes in winning projects are modularity and green space.
The competition winners are listed below.

In his new series, “Corner Symmetry,” Hungarian photographer and printmaker Zsolt Hlinka captures some of his home city of Budapest’s most stunning buildings, manipulating them to make them appear as if they are perfectly symmetrical when viewed from the corner.
Overlaid on a variety of pastel-colored skies, the photographs are taken from extreme 2-point perspective, making the buildings appear to pop straight off the page. The study is a continuation of his Wes-Anderson-reminiscent series, “Urban Symmetry.”

As Zaha Hadid Architects’ 1000 Museum residential tower in Miami continues toward its December 2018 completion date (tracked by this nifty countdown clock), the computer drawings for the structure have been revealed, showing the complex structure in section, elevation and detail.
Construction of the 62-story skyscraper is getting close to topping out as it rises past its neighbors on Biscayne Bay.
Check out the drawings below as well as the latest interior and exterior renderings in the gallery at the bottom of the page.
.jpg?1510054144&format=webp&width=640&height=580)
Following ten years of multinational collaboration between France and the Emirate of Abu Dhabi, Jean Nouvel's Louvre Abu Dhabi opens this week to the public. Located on Saadiyat Island and surrounded by the sea, twenty three permanent galleries and exhibition spaces, a Children's Museum, an auditorium, and a research center are connected by waterfront promenades which weave beneath the building's iconic dome.

Amazon’s open call for bids for its new headquarters, HQ2, closed last month, but in the months leading up to the final decision in 2018, analysts will continue to flood the internet with detailed studies evaluating who they believe should be the winner. In other words, the mirror-mirror-on-the-wall game for cities is just starting to warm up.
Earlier, ArchDaily reported on the data-driven approach adopted by Moody’s Analytics which projected Austin, TX as the winner. But another study by IT education company Thinkful now points towards Washington DC as the city most likely to make the cut. So what makes Washington DC the fairest of them all? Read on to see how data science techniques helped analysts at Thinkful with this prediction, what kind of approach they adopted, and how it differed from that of Moody’s Analytics.

Only three years after President Xi Jinping declared, no more "weird buildings," in China, a giant mimetic crab construction on Yangcheng Lake's eastern shore, adds to the world's ever-growing list of "duck" buildings.

According to Russian legend, "Potemkin Villages"—entirely fake urban conurbations made to appear real—can be traced to it's namesake, Field Marshall Aleksandrovich Potemkin. In 1787, this soldier faced an unusual request: Catherine the Great demanded the construction of swathes of artificial settlements along her route to the Crimea in order to disguise, or veil, the run-down face of the region.
In a new book, photographer Gregor Sailer documents versions of Potemkin Villages from around the world. From faithful replicas of European cities in China to vehicle test cities in Scandinavia, grand political gestures to combat training centers, Sailer’s images lend us access to "the world of fakes, copies, and stage sets."

Ten projects have been selected as winners of 2017 AIA International Region Design Awards, honoring exemplary projects undertaken by architect members of the American Institute of Architects’ International Region, encompassing six of the seven chapters located outside of the United States: AIA United Kingdom, AIA Continental Europe, AIA Hong Kong, AIA Japan, AIA Middle East, and AIA Shanghai (not including the recently formed AIA Canada).
Projects were selected by an international jury led by Helene Combs Dreiling, FAIA, AIA Past President 2014, AIA IR Zone 1 (USA) and were presented AIA International Region Conference in Prague on October 7th.
Winners were chosen in five categories:
.jpg?1509978736&format=webp&width=640&height=580)
London's Royal College of Art (RCA) have submitted proposals by Herzog & de Meuron to Wandsworth Council for a new £108 million ($141 million) building in Battersea. The "flagship" project will form part of the RCA's ongoing transformation into a 'STEAM' (Science, Technology, Engineering, Art and Mathematics) postgraduate university, facilitating the provision of ten new programmes focusing on computer and materials science, the impact of the digital economy, advanced manufacturing, and intelligent mobility.

As most architecture students and practicing architects find out, all-nighters are (ironically) the stuff of nightmares. They're a last resort when the project is due and you have run out times you can say "I’ll do that tomorrow." All-nighters should be avoided at all costs as they can have many negative effects on your mind such as decreased concentration and reduced long-term memory. Even your body can suffer too; pushing yourself to the limit as you fight tiredness and work as much as physically possible will weaken your immune system and can cause circulatory problems from sitting down for 20 or so hours straight.
In a previous article, we have discussed the many ways in which you can avoid pulling an all-nighter so you don’t have to be as sleep deprived. But sometimes things just don't go to plan, and you may feel that working through the night is the only option. Read on for tips and tricks that should make your all-nighter slightly more bearable (if that's at all possible).

Jaime Lerner defines urban acupuncture as a series of small-scale, highly focused interventions that have the capacity to regenerate or to begin a regeneration process in dead or damaged spaces and their surroundings.
Rather than urban acupuncture, the intervention that took place in the rugged geography of Medellin’s Comuna 13 was like an open-heart surgery, a large-scale action aimed at bringing about physical and social change of what was once one of the most dangerous neighbourhoods in the world’s most dangerous city.
The bilingual guides take us through the neighbourhood, showing us the escalators that gave the intervention worldwide fame. At the same time, in one of the many refurbished squares, a CNN team records interviews with locals and foreigners who visit by the hundreds what was, until recently, an unlikely tourist destination. A drone flies over the scene, we do not know if it is operated by the omnipresent police, CNN or tourists.

If you were to identify, categorize and map the 21st century’s emergent architectural practices from the world over, all on one diagram, what would it look like? Considering how the current architectural landscape consists of several different approaches, attitudes and political stances, how would you map them without being too reductive? And how would you ensure that out of hundreds of emergent practices and firms across the globe, you don’t leave anyone out? Perhaps the Global Architectural Political Compass V 0.2 could offer a clue.
Created by Alejandro Zaera-Polo and Guillermo Fernandez-Abascal, the diagram is part of an ongoing inquiry into “the state of the art in (global) architectural practice” [1]. In 2016, Zaera-Polo explored the subject in a comprehensive essay for El Croquis titled “Well into the 21st Century” in which he set down the framework for 11 political categories that now form the compass diagram.

In Peru, you can not live without not knowing about or learning the lessons of the thousand-year-old architectural legacy of some of its many archaeological sites (19,903 to be exact). These places are full of inspiration, art, history, legends, and magic. Their stories are closely tied to their architecture and the ruins that hold mysteries that perhaps leave us with more questions than answers. But the sites' power to amaze us is something that every architect will appreciate.
This small list—rather than an invitation— is a provocation for the senses that lie within the architect-traveler’s soul.

More and more, the kitchen is gaining importance in house design, in many cases serving as the center around which the rest of the spaces unfold. For this reason, this week we present a selection of 15 images of kitchens, from different parts of the world, which allow us to appreciate the variety of configurations, materials, and shapes now used in this important space. Read on to see the images of photographers including BoysPlayNice, Peter Bennetts, and Juane Sepulveda.

Google has launched 'Tilt Brush', a powerful tool for designers available for Oculus and HTC Vive that allows artists to create 3D objects while fully embedded in Virtual Reality (VR).
Tilt Brush turns any room into the perfect canvas to capture all your creativity, allowing you to paint in real size with 3D brushes.

London-based publisher Blue Crow Media’s architectural guide series continues with Concrete Tokyo Map. A collaboration with design writer Naomi Pollock and photographer Jimmy Cohrssen, the map lays out 50 of Tokyo’s concrete wonders.

The fourth annual Flatiron Public Plaza Holiday Design Competition winner has been announced--Flatiron Reflection by Future Expansion. In June 2017 non-profit groups Flatiron/23rd Street Partnership and Van Alen Institute invited ten design and architecture firms to submit proposals. “The initiative has become a valuable platform for launching new practices, a visible celebration of inventive, temporary designs that enliven public space during a chillier season, and an opportunity to understand how these spaces impact our minds and bodies” states David van der Leer, Executive Director of Van Alen Institute.
Of the ten design and architecture firms invited to submit proposals, Future Expansion with their Flatiron Reflection won the competition. Other participating firms include Annie Barrett, The Principals, Kyle May, Hive Public Space, Schaum Shieh, FIRM a.d. and Practice.

There is something so beautiful and alluring about city skylines at night—the way light twinkles from buildings and illuminates the dark, night sky, creating a backdrop romantics swoon over. Imagine being able to experience your favorite night time skyline anytime of the day, from the comfort of your own living room. HoleRoll allows you to do just this, simply by pulling down your blinds.

Deeply rooted in the phenomenological ideas of Maurice Merleau-Ponty, Steven Holl’s architectural philosophy is centered on human experience, materiality, and a thorough engagement with the site or context. But more than his experiments with space and material, he is best known for his mastery over what is perhaps his favorite material, or medium: natural light.
His design for the Visual Arts Building at the University of Iowa, seen here through the lens of photographer Aaron Dougherty, is one of his projects that best explores these concerns. Clad in weathering zinc and stainless steel, the four-story building houses studios, teaching spaces, galleries and faculty offices for all visual arts departments—from Ceramics, Jewelry Design and Sculpture, to Printmaking, Painting, Video Art, and 3D Design.

With the 2017 World Architecture Festival less than two weeks away, the event has shared the program of Fringe events scheduled for attending architects to enjoy. Taking place in Arena Berlin in the German Capital from November 15-17, WAF 2017 will also provide opportunities for architect-led tours and parties throughout the city.
Following the Festival’s theme of ‘Performance,’ events will center on the performative quality of different architectural typologies and themes including housing, public spaces, festivals, cultural institutions and new technologies.

The Frank Gehry-designed Eisenhower Memorial has finally broken ground in Washington DC following a tumultuous years-long approval process.
A groundbreaking ceremony was held yesterday at the National Mall site, located at the intersection of Maryland and Independence Avenues and across from the National Air and Space Museum.

The American Institute of Architects’ (AIA) Technology in Architectural Practice (TAP) Knowledge Community has announced the winners of their 2017 Innovation Awards, honoring “new practices and technologies that will further enable project delivery and enhance data-centric methodologies in the management of buildings for their entire lifecycle, from design, to construction and through operations.”
Continue reading for this year’s winners.
But you can browse the last one: 417