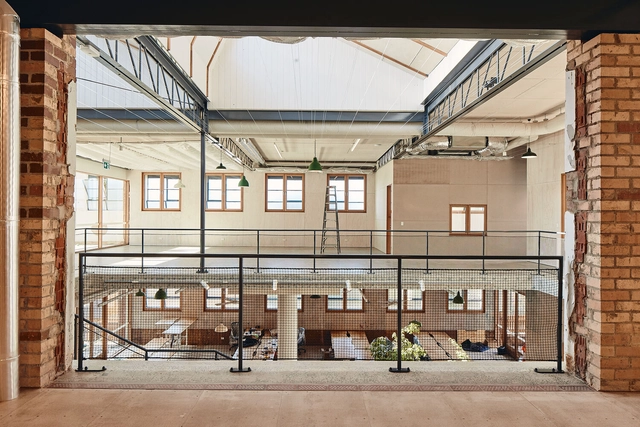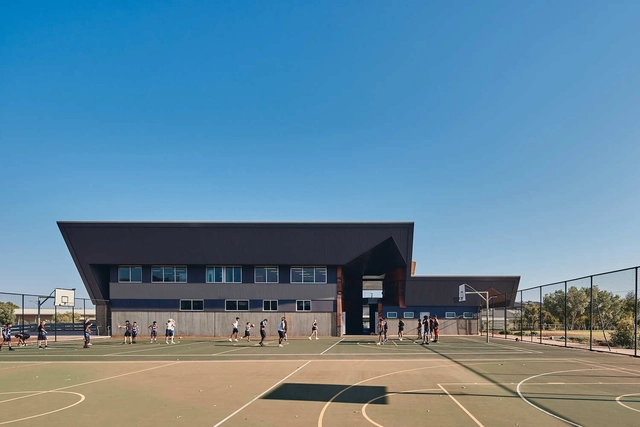
-
Architects: ARM Architecture
- Area: 1800 m²
- Year: 2025







This article was originally published on Common Edge.
The vast majority of practitioners I've known over the years seek well-trained graduates who are ready on Day One to be productive employees. But that's not all an architectural education needs to deliver. Michael Monti—who for the past 20 years has served as executive director of the Association of Collegiate Schools of Architecture (ACSA), which represents 5,000 architecture faculty teaching more than 30,000 students—stresses that architectural education needs to rest on strong foundation of shared values and ethics in order for graduates to make meaningful contributions to what he describes as a "civilized life," promoting the dignity, freedom, health, and well-being of the people who interact with architecture every day.


QS, Quacquarelli Symonds World University Rankings, has announced the annual list of the top universities to study Architecture and the Built Environment in the year 2024. The ranking evaluates over 1,500 institutions from over 100 locations. The evaluation system has been updated this year to include new metrics such as sustainability, employment outcomes, and international research networks.
The top three contenders, the Bartlett School of Architecture, MIT, and Delft UT, have maintained their ranking from 2023, with ETH Zurich showing a slight decrease from an equal third position to the fourth. In the sixth position, Harvard University stands out as the top university for employer reputation in this subject. Among the top 10 universities, Politecnico di Milano had the greatest advancement in rankings, moving from the 10th position last year to the 7th.


Violent cities result from social and economic inequality, which also affects the urban landscape and the way we live. In honor of International Cities Day, we have selected a series of projects to reflect on non-violent ways of using public space.
