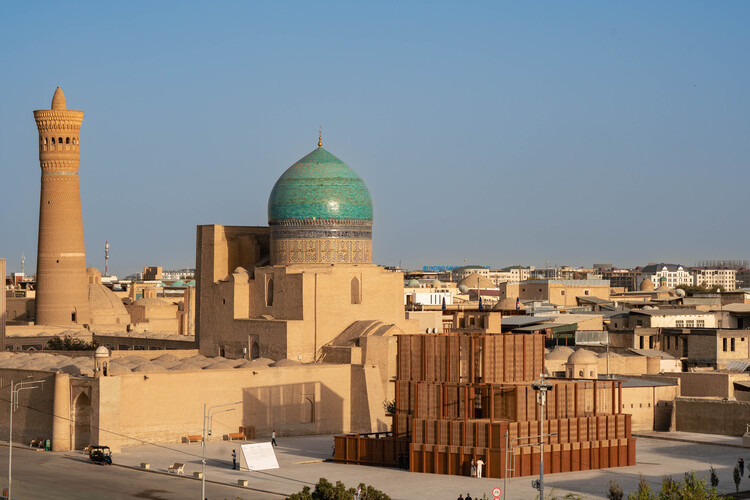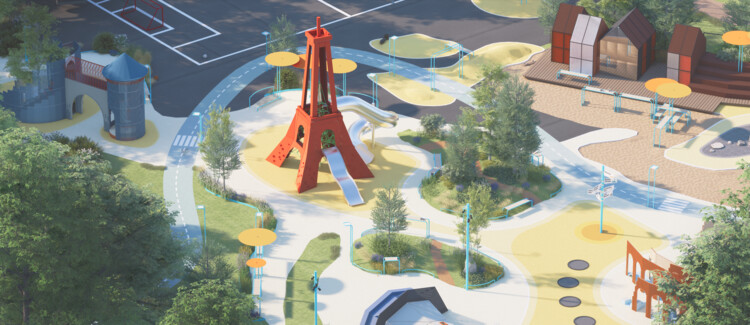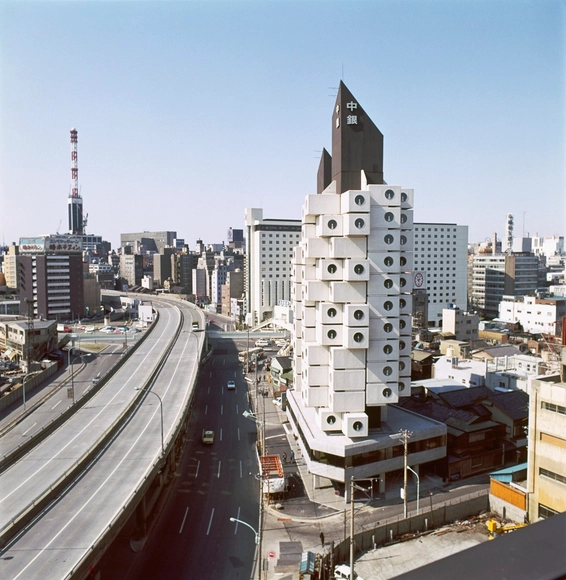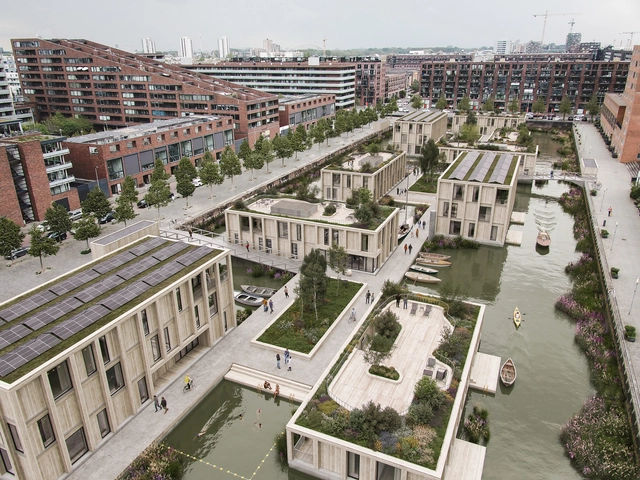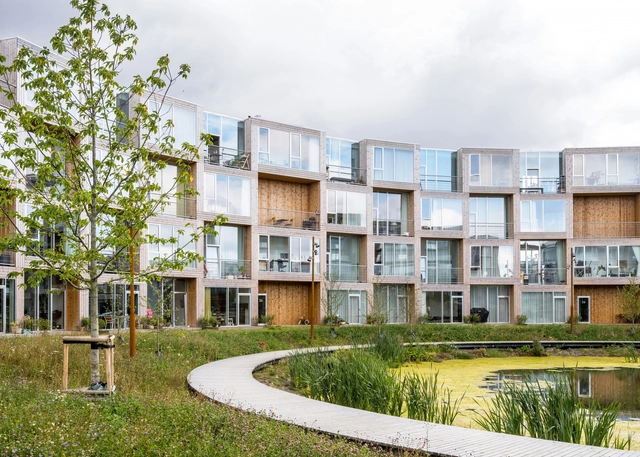
By operating with only five notes, the pentatonic scale establishes a stable and intuitive musical system in which structural clarity allows for variation without the risk of excessive dissonance. From this consolidated structure, which forms the basis of countless musical styles, especially popular music, the blues introduced a decisive inflection by incorporating additional notes into the scale. Without delving into excessive technicalities, these are subtle tonal deviations, small dissonances often associated with a more melancholic sound, known as blue notes. Played fleetingly rather than as emphatic accents, they briefly tension the system, adding expressiveness and depth while keeping the underlying structure intact.
If in music the blues scale operates through a subtle deviation that "seasons" the underlying structure, a similar principle can be identified in architecture. Although comparisons between different artistic languages are always delicate, it is possible to recognize projects that find their expressive strength not in rupture, but in localized inflections introduced within clear systems, whether of modulation, subtraction, materiality, or typology. Localized displacements and asymmetries function as internal tensions that do not compromise the coherence of the whole, revealing how expressiveness can emerge from controlled deviation rather than from permanent exception.
























