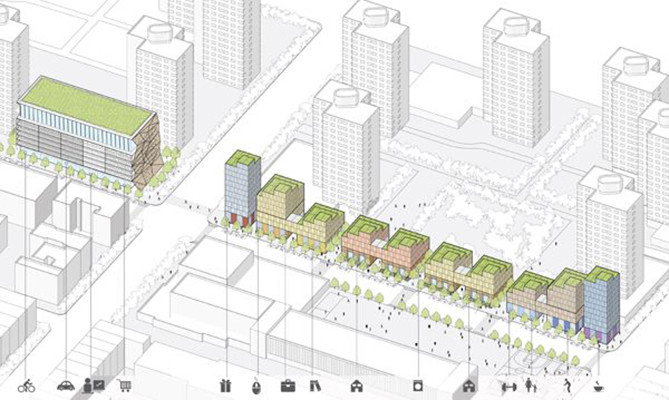
Discover historic New York with "OldNYC," a digital archive of the New York Public Library's "Photographic Views of New York City, 1870s-1970s" Collection. Bringing together an extensive catalogue of images from the library's Milstein Collection, OldNYC organizes photographs geographically, allowing users to view images specific to individual blocks and streets.
The project is also collaborative, asking visitors on the site to comment on photographs with "what's there now, what's changed, and what's stayed the same." Users can edit or add to captions on the back of each of the photos, creating a personal element in the latest retelling of New York's vibrant history.
Learn more about the project and view selected images after the break.


!["Bridges - Brooklyn Bridge - Manhattan Bridge - [New York Steam Corporation.]", Percy Loomis Sperr (1934). Image Courtesy of The New York Public Library http://www.oldnyc.org/ Step Back in Time with the New York Public Library's "OldNYC" Archive Project - Image 1 of 4](https://images.adsttc.com/media/images/5566/e40d/e58e/ced7/d600/009a/thumb_jpg/730718f-c.jpg?1432806410)






































