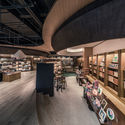.jpg?1563475598)
Past, Present, Future is an interview project by Itinerant Office, asking acclaimed architects to share their perspectives on the constantly evolving world of architecture. Each interview is split into three video segments: Past, Present, and Future, in which interviewees discuss their thoughts and experiences of architecture through each of those lenses. The first episode of the project featured 11 architects from Italy and the Netherlands and Episode II is comprised of interviews with 13 architects from Spain, Portugal, France, and Belgium.
The goal of the series is to research these successful firms and attempt to understand their methods and approaches. By hopefully gaining a clearer picture of what it means to be an architect in the 21st century, the videos can also serve as inspiration for the next generation of up-and-coming architects and students as they enter the field.


.jpg?1563468257)
.jpg?1563464422)

.jpg?1563467060)










.jpg?1445484899)
.jpg?1445485496)
.jpg?1445485411)
.jpg?1445484862)
.jpg?1445485161)
















































.jpg?1563456909)
.jpg?1563456956)
.jpg?1563457428)
.jpg?1563457177)
.jpg?1563457587)
_copy.jpg?1563467916)









