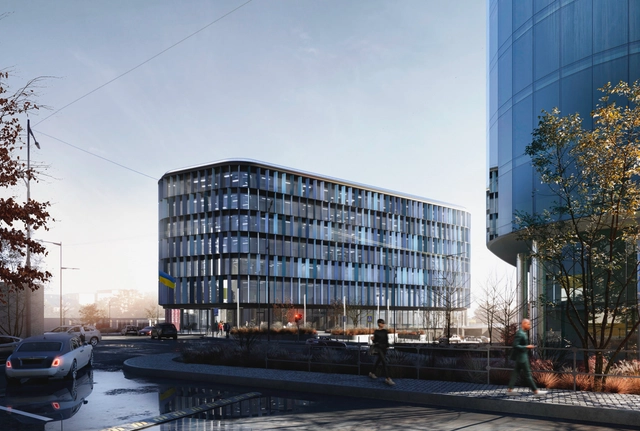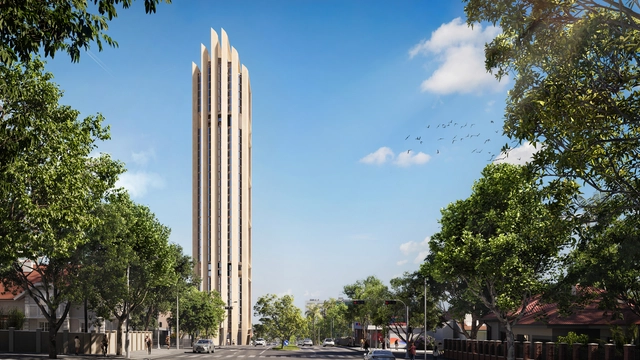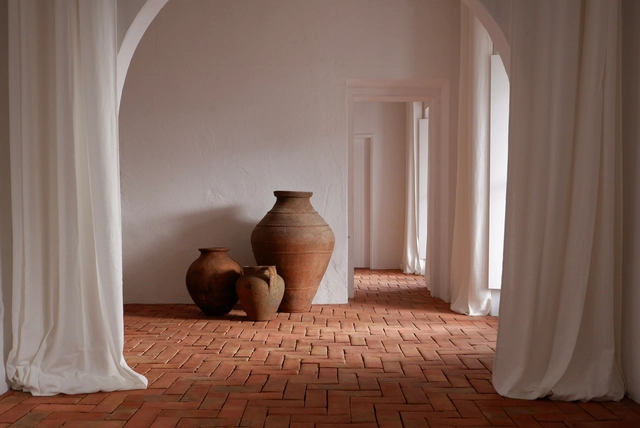
For the past couple of years, the project curators at ArchDaily have been revisiting architectural works they believe deserve a deeper look. Through an Instagram post called "Project Review", the curators describe what they consider to be the work's main attribute(s). Delving into the project's stories and the elements that make them truly inspiring, they underline what might otherwise be overlooked initiatives and study them closely, with attention to locality and context. The result is an array of diverse works, often from rural or suburban areas that have a public function or historic significance.
While a couple of houses are listed, the majority of the reviews veer towards cultural centers, libraries, workspaces, or commercial settings. Another thing to note is the fact that many of these works ended up coming in from Asia, with a few key projects from rural China. The picks are quite diverse in materiality and design language; however, they all suggest innovative architectural solutions and captivating narratives.
































































