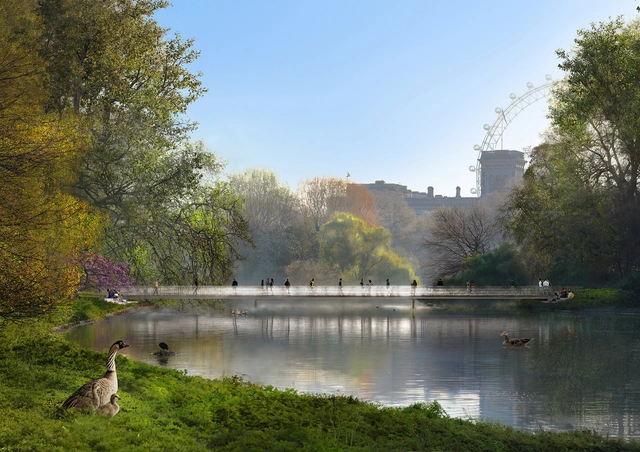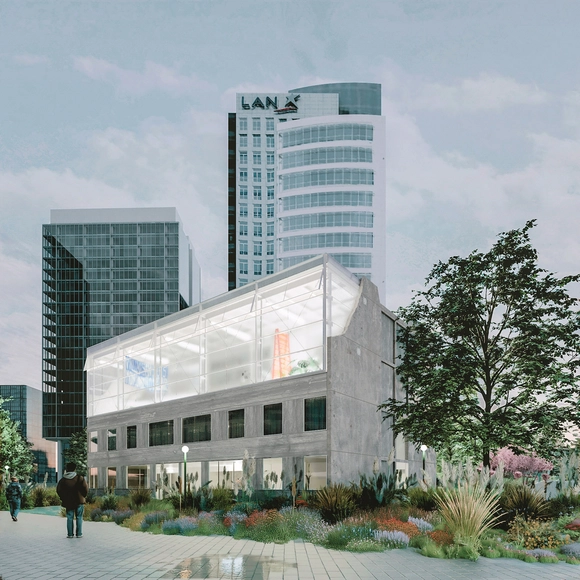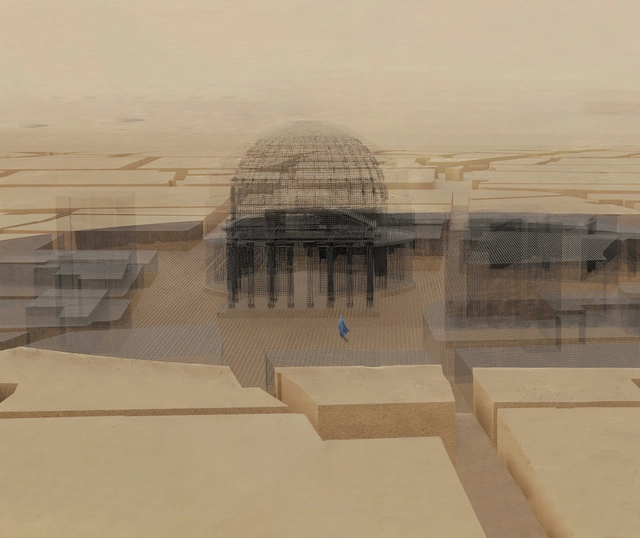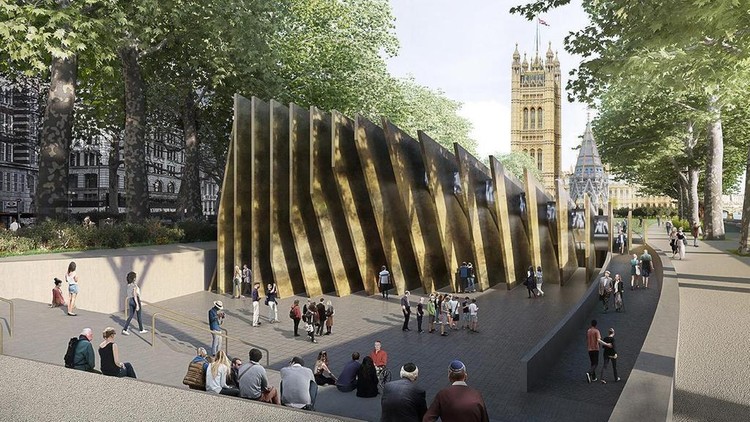
Foster + Partners has won the competition to design the national memorial to Queen Elizabeth II. In February 2025, five finalist teams were selected by the Queen Elizabeth Memorial Committee to develop a master plan honoring and celebrating the late Queen. The memorial aims to provide visitors with a space for reflection in London's St James's Park, a site of historical and constitutional significance. Foster + Partners' winning proposal features a new bridge inspired by the Queen's wedding tiara, a Prince Philip Gate, and new gardens. The design will continue to be developed until April 2026.

















































































_-_West_Elevation.jpg?1641304390)
