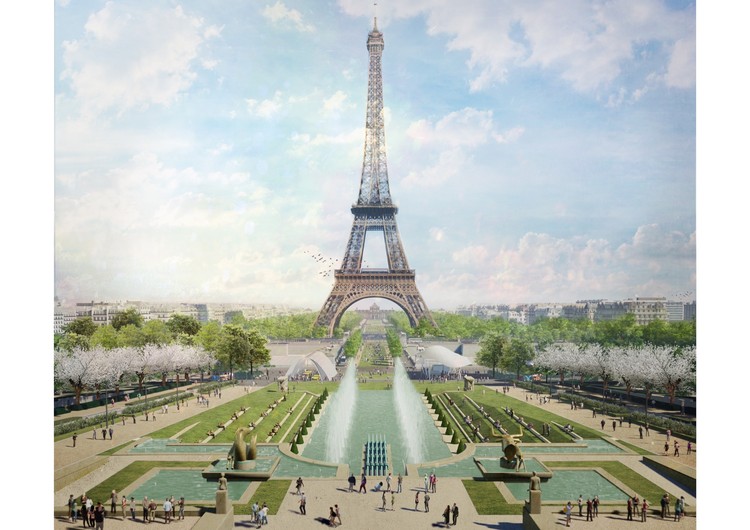
In cities across the world, the relics of industrial production have become the laboratories of a new urban condition. Warehouses, power plants, and shipyards, once symbols of labor and progress, now stand as vast empty shells, waiting to be reimagined. Rather than erasing these structures, architects are finding creative ways to adapt them to contemporary needs, transforming spaces of manufacture into spaces of culture, education, and community life.
This shift reflects a broader change in architectural priorities: building less and reusing more. The practice of adaptive reuse responds simultaneously to environmental urgency and to the need for cultural continuity in urban environments.



































.jpg?1485318014&format=webp&width=640&height=580)
.jpg?1485317643)
_and_public_space_below_-_opyright_Gustafson_Porter___Bowman.jpg?1485320550)
.jpg?1485453705)

.jpg?1485318014)