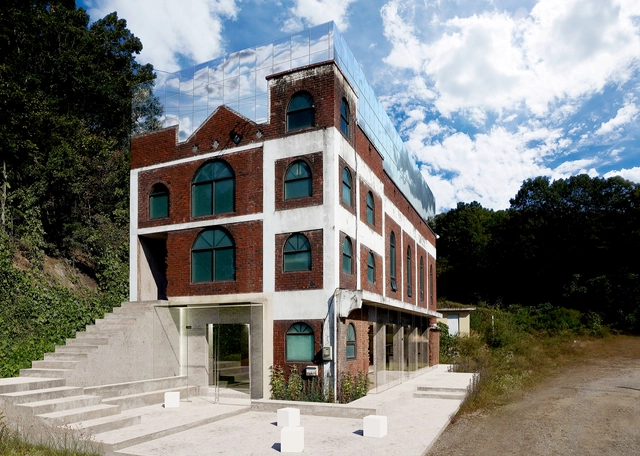
Changtteul Church, is an old place of worship in Gyeonggi-do, South Korea, that gets its name from the term "changtteul", meaning "a frame containing a window", in Korean. As its name suggests, the building's character lies in its series of windows, giving the visitors both outside and inside a unique experience of light and scenery.
Designers Hanyoung Jang and Hanjin Jang of studio minorormajor utilized the windows of Changtteul as a metaphorical motif for their design concept: the first being the 'window between man and God', and the second being ‘the window between man and nature’, immersing the abandoned religious facility with dramatic experiences.































.jpg?1538578334&format=webp&width=640&height=580)
.jpg?1538578898)
.jpg?1538578872)
.jpg?1538578949)
.jpg?1538578434)
.jpg?1538578334)



























































